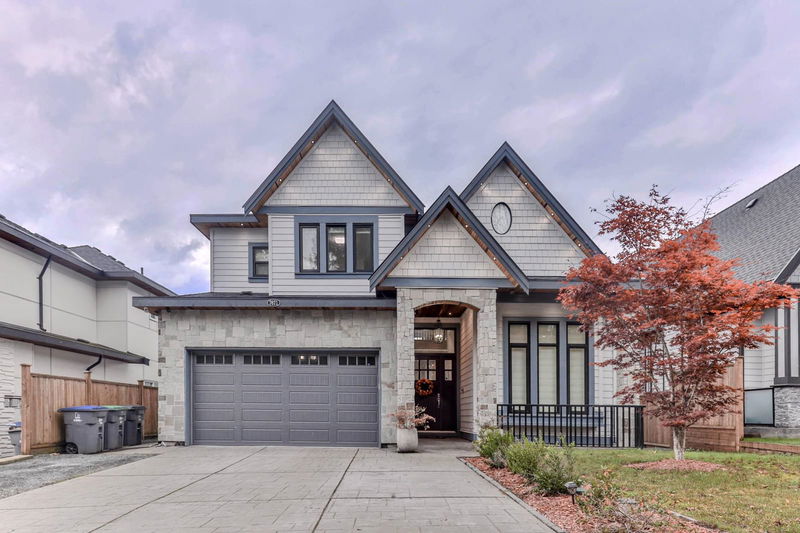Key Facts
- MLS® #: R2941748
- Property ID: SIRC2157403
- Property Type: Residential, Single Family Detached
- Living Space: 5,892 sq.ft.
- Lot Size: 0.16 ac
- Year Built: 2018
- Bedrooms: 4+4
- Bathrooms: 6+1
- Parking Spaces: 6
- Listed By:
- Sutton Premier Realty
Property Description
Discover luxury living in prestigious Fleetwood Enclave. This beautiful 5,892 sqft 3-lvl home sitting on a 6,849 sqft lot comes with a thoughtfully designed open-concept floor plan and offers ample space for the whole family. Crafted with modern sophistication and premium materials. A/C and radiant floor heating keep the home nice and comfortable all year long. Stone decorated wall with cozy gas fireplace in living room. Dream gourmet kitchen has huge island and a bonus spice kitchen in the back. 8 spacious bedrooms, 6 full baths, plus a powder on main. An additional bedroom can be added upstairs if desired. The office and the flex room are extra. Huge theater room with a wet bar in basement. 2+1 basement suites. Walking distance to Coyote Creek Elementary and Fleetwood Park Secondary.
Rooms
- TypeLevelDimensionsFlooring
- Primary bedroomAbove14' 5" x 24'Other
- Walk-In ClosetAbove11' 9.6" x 12' 6"Other
- BedroomAbove10' 9.9" x 12' 9.9"Other
- Walk-In ClosetAbove4' 8" x 4' 9.9"Other
- BedroomAbove10' 6.9" x 15' 9.6"Other
- BedroomAbove10' 11" x 14' 2"Other
- Media / EntertainmentBasement19' 2" x 19' 8"Other
- BedroomBasement11' 3" x 15' 3"Other
- FoyerMain11' 6" x 11' 6"Other
- Living roomBasement7' 9.9" x 17' 3"Other
- KitchenBasement8' 11" x 17' 11"Other
- BedroomBasement10' 5" x 12' 3"Other
- Living roomBasement12' 3.9" x 20' 8"Other
- KitchenBasement9' 9.9" x 10' 6"Other
- Laundry roomBasement5' 9.6" x 5' 2"Other
- BedroomBasement11' 9.9" x 13' 8"Other
- BedroomBasement10' x 10'Other
- Flex RoomMain11' 9.6" x 13' 3"Other
- Home officeMain9' 6.9" x 11' 9"Other
- Living roomMain16' 6.9" x 18' 9.9"Other
- Dining roomMain11' 9.9" x 14' 6.9"Other
- Eating AreaMain9' 8" x 11' 9.9"Other
- KitchenMain11' 9.9" x 21' 3.9"Other
- KitchenMain6' 3" x 12' 6.9"Other
- Mud RoomMain9' x 12' 6"Other
Listing Agents
Request More Information
Request More Information
Location
7671 155a Street, Surrey, British Columbia, V3S 3P3 Canada
Around this property
Information about the area within a 5-minute walk of this property.
Request Neighbourhood Information
Learn more about the neighbourhood and amenities around this home
Request NowPayment Calculator
- $
- %$
- %
- Principal and Interest 0
- Property Taxes 0
- Strata / Condo Fees 0

