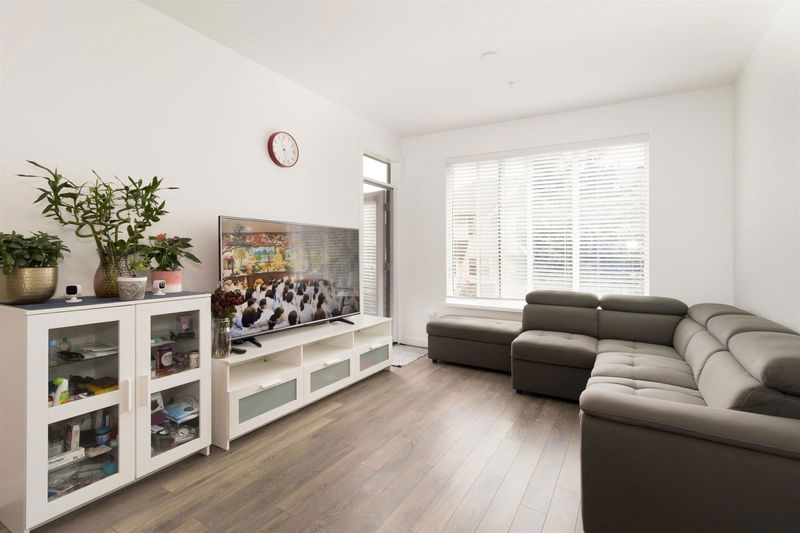Key Facts
- MLS® #: R2941247
- Property ID: SIRC2154431
- Property Type: Residential, Condo
- Living Space: 847 sq.ft.
- Year Built: 2022
- Bedrooms: 3
- Bathrooms: 2
- Parking Spaces: 1
- Listed By:
- Macdonald Realty (Surrey/152)
Property Description
Welcome to Sawyer & Dawson. Open concept living space with 9' ceilings & quartz countertops, a large island, high-end stainless steel appliances, under-cabinet lighting, porcelain tile backsplash, soft-close drawers, pot lights, covered balcony. Primary Bedroom has DOUBLE sink & walk-in closet. Enjoy natural light through large windows, ERV to maintain air quality, in-suite laundry. Bathroom has deep soaker tub, an oversized shower, a floating vanity with custom lighting, quartz countertops, porcelain tiles, soft-close toilets. The building ensures security & digital cameras in underground parking, lobby, EV & electric bike chargers. Amenities yoga studio, gym, dog wash, kitchen/dining area. Close to future Skytrain Station, Fleetwood Secondary School, Coyote Creek Elementary School.
Rooms
- TypeLevelDimensionsFlooring
- OtherMain6' 2" x 9' 9.9"Other
- BedroomMain10' x 9' 6"Other
- BedroomMain9' 8" x 8' 9.6"Other
- BedroomMain8' 9.6" x 8' 9.6"Other
- KitchenMain12' 3.9" x 8' 6"Other
- Dining roomMain8' 9.9" x 10' 9.9"Other
- Living roomMain10' 11" x 10' 9.9"Other
- Walk-In ClosetMain5' x 7' 6.9"Other
- OtherMain6' 9.9" x 7' 6.9"Other
- FoyerMain9' 11" x 3' 8"Other
Listing Agents
Request More Information
Request More Information
Location
15835 85 Avenue #213, Surrey, British Columbia, V4N 6W6 Canada
Around this property
Information about the area within a 5-minute walk of this property.
Request Neighbourhood Information
Learn more about the neighbourhood and amenities around this home
Request NowPayment Calculator
- $
- %$
- %
- Principal and Interest 0
- Property Taxes 0
- Strata / Condo Fees 0

