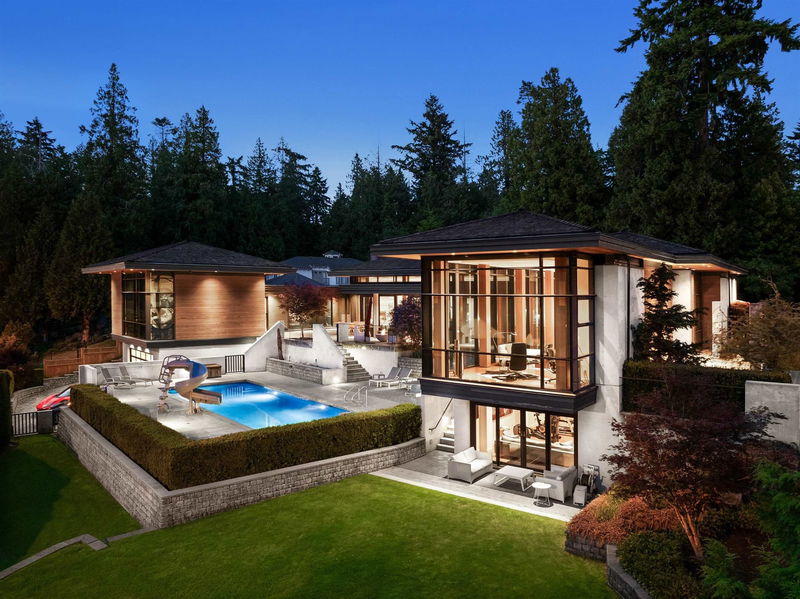Key Facts
- MLS® #: R2940925
- Property ID: SIRC2153151
- Property Type: Residential, Single Family Detached
- Living Space: 6,754 sq.ft.
- Lot Size: 0.69 ac
- Year Built: 2013
- Bedrooms: 5
- Bathrooms: 5+1
- Parking Spaces: 4
- Listed By:
- Angell, Hasman & Associates (Malcolm Hasman) Realty Ltd.
Property Description
Located in this most coveted Elgin Chantrel neighborhood this brilliantly designed Modern Masterpiece by renowned architect Robert Ciccozzi is a rare example of high performance construction masterfully designed and situated on one of the most beautifully landscaped properties in South Surrey. Extensive concrete, steel and timber construction define this 4 bedroom 6 bathroom family home. Experience an expansive open floor plan with entertainment size principal rooms providing a sensational indoor outdoor lifestyle with walk-out covered terrace with swimming pool, hot tub and fireside entertainment area with built in BBQ. The home features a private office, cabana or 5th bedroom, exercise room, wet bar and home theatre together with Lutron and Savant home automation and air conditioning.
Rooms
- TypeLevelDimensionsFlooring
- Walk-In ClosetMain9' 11" x 12' 3"Other
- Walk-In ClosetMain15' 11" x 10' 11"Other
- Flex RoomMain5' 9.6" x 6' 3"Other
- BedroomMain13' 2" x 13' 6"Other
- BedroomMain13' 3" x 13' 3.9"Other
- BedroomMain13' 2" x 13' 3.9"Other
- Walk-In ClosetMain4' 5" x 5' 9.9"Other
- Flex RoomMain24' 9.6" x 22' 3"Other
- Recreation RoomMain12' 11" x 18' 8"Other
- Bar RoomMain5' 6.9" x 9' 2"Other
- Living roomMain15' 5" x 21' 3.9"Other
- Media / EntertainmentMain12' 3" x 15' 9"Other
- FoyerMain14' 6" x 15' 3"Other
- Laundry roomBelow8' 3" x 10' 6.9"Other
- WorkshopBelow15' 11" x 16'Other
- Recreation RoomBelow16' 8" x 35' 9.6"Other
- Bar RoomBelow13' 6.9" x 9' 9.6"Other
- Media / EntertainmentBelow14' 9.9" x 17'Other
- BedroomBelow11' x 11' 9.9"Other
- UtilityBelow17' 3.9" x 6'Other
- Dining roomMain15' 3" x 11' 3"Other
- KitchenMain10' 6" x 20' 2"Other
- Eating AreaMain13' x 16' 6"Other
- PantryMain7' 9" x 6'Other
- Flex RoomMain4' x 6' 9.9"Other
- Family roomMain15' 3.9" x 16' 6"Other
- Bar RoomMain6' 11" x 12'Other
- Primary bedroomMain12' 2" x 18' 5"Other
Listing Agents
Request More Information
Request More Information
Location
13677 32 Avenue, Surrey, British Columbia, V4P 2B6 Canada
Around this property
Information about the area within a 5-minute walk of this property.
Request Neighbourhood Information
Learn more about the neighbourhood and amenities around this home
Request NowPayment Calculator
- $
- %$
- %
- Principal and Interest 0
- Property Taxes 0
- Strata / Condo Fees 0

