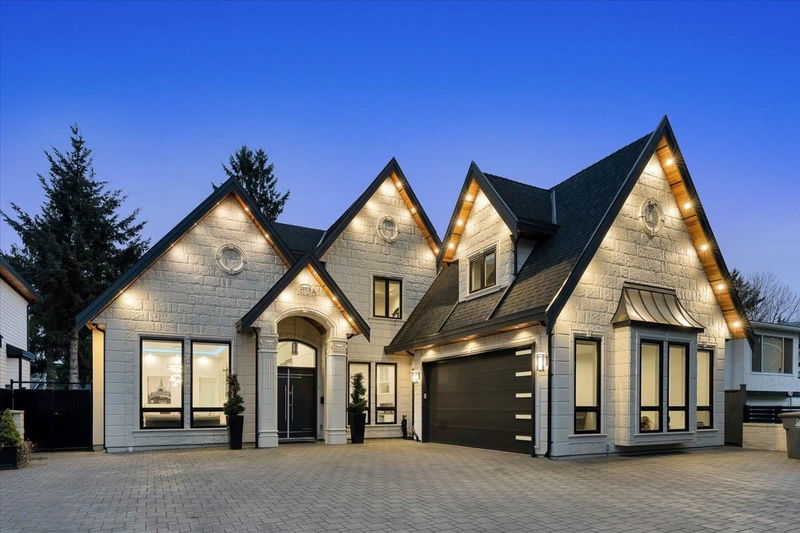Key Facts
- MLS® #: R2940133
- Property ID: SIRC2151585
- Property Type: Residential, Single Family Detached
- Living Space: 4,035 sq.ft.
- Lot Size: 0.17 ac
- Year Built: 2019
- Bedrooms: 5
- Bathrooms: 5+1
- Parking Spaces: 8
- Listed By:
- Century 21 Coastal Realty Ltd.
Property Description
Step into the lap of luxury with this exquisite home nestled in Queen Mary Park. Beyond its gated entrance lies a sprawling driveway accommodating over 8 cars, unveiling a living space exceeding 4000 square feet. The main floor greets you with an open-concept layout, meticulously crafted to perfection in every detail, main kitchen complete with a spice kitchen, Jenn-Air appliances, and a 1-bed suite with a separate entrance. Upstairs, discover four grand master bedrooms, each boasting ensuites and walk-in closets, alongside a bonus media room and laundry facility. Radiant heat permeates throughout, showcasing superior craftsmanship at every turn. Conveniently located near transit, shopping centers, schools, and major routes, this home offers both luxury and practicality.
Rooms
- TypeLevelDimensionsFlooring
- BedroomAbove23' 6.9" x 25' 9.9"Other
- Walk-In ClosetAbove5' 3" x 10' 5"Other
- Walk-In ClosetAbove7' 3.9" x 10'Other
- Laundry roomAbove10' 3" x 6' 9.6"Other
- BedroomAbove12' x 13' 9"Other
- Walk-In ClosetAbove8' 8" x 5'Other
- BedroomAbove13' 8" x 17' 3"Other
- Walk-In ClosetAbove4' 3" x 5' 9.9"Other
- BedroomAbove12' 6" x 14' 3"Other
- Walk-In ClosetAbove5' 3.9" x 8' 6.9"Other
- Living roomMain12' 9" x 15' 5"Other
- Media / EntertainmentAbove15' 3" x 19' 2"Other
- Dining roomMain9' 3.9" x 13'Other
- FoyerMain15' x 7'Other
- Home officeMain9' x 10' 3.9"Other
- Wok KitchenMain15' 5" x 7' 5"Other
- KitchenMain15' 3.9" x 14'Other
- Family roomMain15' 6" x 21' 3"Other
- Recreation RoomMain14' 3" x 13'Other
- BedroomMain14' 3" x 10' 5"Other
Listing Agents
Request More Information
Request More Information
Location
12978 Glengarry Crescent, Surrey, British Columbia, V3V 1T1 Canada
Around this property
Information about the area within a 5-minute walk of this property.
Request Neighbourhood Information
Learn more about the neighbourhood and amenities around this home
Request NowPayment Calculator
- $
- %$
- %
- Principal and Interest 0
- Property Taxes 0
- Strata / Condo Fees 0

