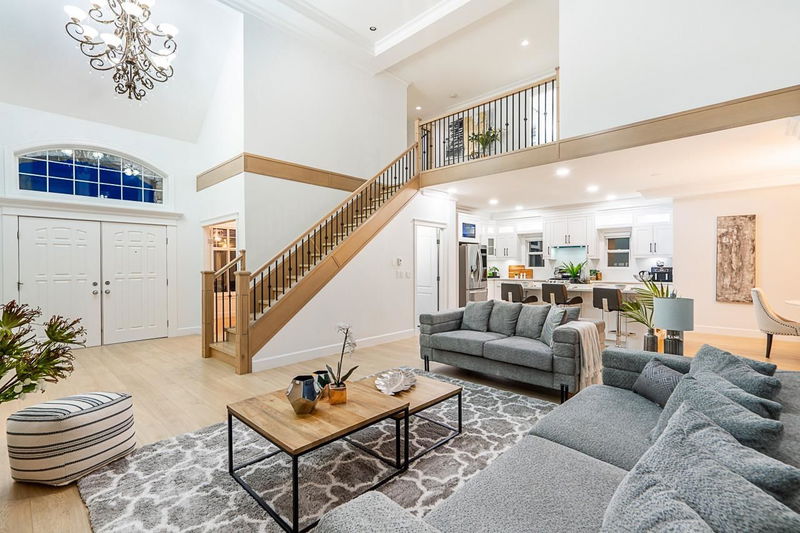Key Facts
- MLS® #: R2940536
- Property ID: SIRC2151562
- Property Type: Residential, Single Family Detached
- Living Space: 4,762 sq.ft.
- Lot Size: 0.29 ac
- Year Built: 2005
- Bedrooms: 4+2
- Bathrooms: 4+1
- Parking Spaces: 9
- Listed By:
- RE/MAX Blueprint
Property Description
Welcome to this exquisite, renovated home situated in the esteemed Morgan Heights, boasting 6 beds & 5 baths on a sprawling 12,832 sq ft lot. Crafted by renowned arch. L.G. Burton, the living room & foyer exhibit soaring ceilings, revealing an inviting open layout. Chef's kitchen, equipped w/ high-end appliances & dual dining areas, centres around a beautiful island. 2 Master Bedrooms, incl. 1 on the main floor w/ a 5-pc ensuite. Basement offers a huge rec room, large bedroom, full bath, bar area & more! Potential to suite. The south-facing backyard w/ a covered patio, invites relaxation and entertainment. Additional highlights include A/C, 2 office/dens, 2 EV chargers, triple garage, ample parking & more. Located on a quiet, prestigious street and close to schools, golf courses & shops.
Rooms
- TypeLevelDimensionsFlooring
- BedroomAbove11' 9.6" x 12' 6.9"Other
- BedroomAbove11' 3" x 14' 6.9"Other
- Family roomBasement15' x 19' 6"Other
- Bar RoomBasement13' 2" x 14' 3"Other
- NookBasement10' x 11'Other
- BedroomBasement11' 5" x 19' 9.6"Other
- BedroomBasement11' 6" x 13' 6.9"Other
- DenBasement11' 5" x 11' 6"Other
- Living roomMain15' 9.9" x 21' 6"Other
- Dining roomMain11' 3.9" x 12' 9.6"Other
- KitchenMain11' 2" x 14' 11"Other
- Eating AreaMain11' 2" x 11' 11"Other
- Primary bedroomMain14' 2" x 20' 9.6"Other
- Walk-In ClosetMain5' 6" x 8' 5"Other
- Home officeMain8' 5" x 9' 9.6"Other
- Primary bedroomAbove16' 8" x 22' 8"Other
- Walk-In ClosetAbove4' 3.9" x 5' 9.6"Other
Listing Agents
Request More Information
Request More Information
Location
16368 36a Avenue, Surrey, British Columbia, V3Z 0M1 Canada
Around this property
Information about the area within a 5-minute walk of this property.
Request Neighbourhood Information
Learn more about the neighbourhood and amenities around this home
Request NowPayment Calculator
- $
- %$
- %
- Principal and Interest 0
- Property Taxes 0
- Strata / Condo Fees 0

