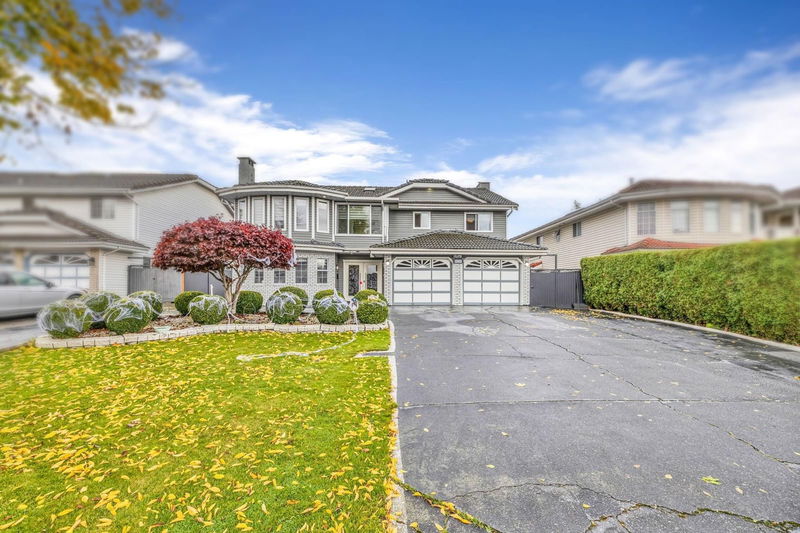Key Facts
- MLS® #: R2940261
- Property ID: SIRC2151542
- Property Type: Residential, Single Family Detached
- Living Space: 3,240 sq.ft.
- Lot Size: 0.16 ac
- Year Built: 1989
- Bedrooms: 8
- Bathrooms: 5+1
- Parking Spaces: 10
- Listed By:
- eXp Realty of Canada, Inc.
Property Description
West Newton Gem with BIG Driveway and 2 Car Garage!!! - 3 Suites (2+2+1)!!! - R3 Zoning!!! Beautifully UPDATED, this spacious 8-bedroom, 6-bathroom home offers exceptional living for a large family with incredible rental income potential. Situated on a generous 7,107 sq. ft. lot in desirable West Newton, the main floor boasts an open, sunlit layout with 3 bedrooms and 2 full bathrooms. The lower level features three separate suites (2+2+1). Recent renovations include updated lighting, flooring, kitchen cabinets, countertops, and refreshed bathrooms. Ample parking with a double garage and a large driveway, plus extras like tile roofing, baseboard heating, and A/C. Don’t miss this must-see property!
Rooms
- TypeLevelDimensionsFlooring
- Living roomBelow13' 9.9" x 15' 3.9"Other
- KitchenBelow10' x 13' 3"Other
- BedroomBelow11' 9.6" x 11' 8"Other
- Living roomBelow11' x 13' 9.6"Other
- KitchenBelow10' 3.9" x 12' 3.9"Other
- BedroomBelow11' 9.6" x 11' 8"Other
- BedroomBelow11' 9.6" x 12' 8"Other
- Laundry roomBelow5' 9.6" x 8' 9.6"Other
- Living roomBelow14' 9.6" x 16' 9.6"Other
- KitchenBelow7' 2" x 9' 3.9"Other
- Living roomMain14' 3.9" x 18' 9.9"Other
- BedroomBelow9' 8" x 10' 9.6"Other
- BedroomBelow10' 6" x 10' 8"Other
- Dining roomMain10' 3.9" x 9'Other
- KitchenMain10' 9.6" x 10' 3.9"Other
- Eating AreaMain9' 3.9" x 10' 3.9"Other
- Family roomMain12' 6" x 26' 8"Other
- Primary bedroomMain12' 9.6" x 15' 9.6"Other
- BedroomMain10' 9.6" x 12' 9.6"Other
- BedroomMain10' 9.6" x 12' 9.6"Other
- OtherMain16' 9.6" x 32' 9.6"Other
Listing Agents
Request More Information
Request More Information
Location
12432 75 Avenue, Surrey, British Columbia, V3W 0R5 Canada
Around this property
Information about the area within a 5-minute walk of this property.
Request Neighbourhood Information
Learn more about the neighbourhood and amenities around this home
Request NowPayment Calculator
- $
- %$
- %
- Principal and Interest 0
- Property Taxes 0
- Strata / Condo Fees 0

