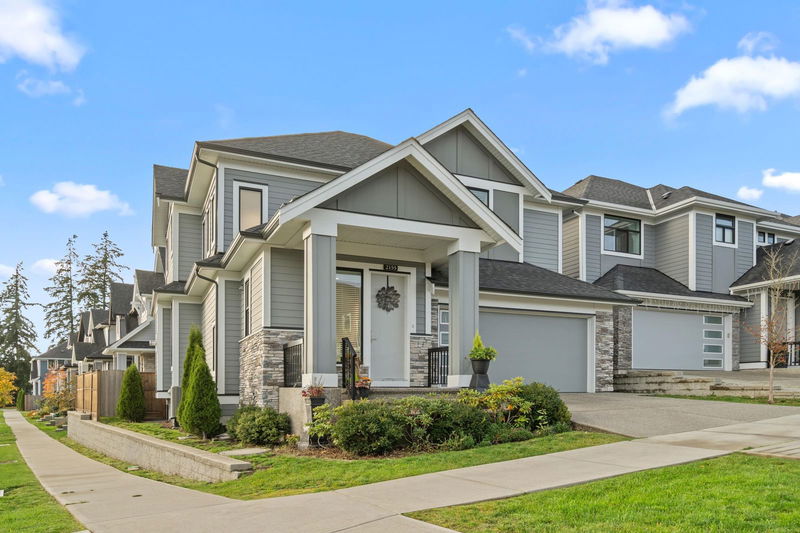Key Facts
- MLS® #: R2940724
- Property ID: SIRC2151475
- Property Type: Residential, Single Family Detached
- Living Space: 3,232 sq.ft.
- Lot Size: 0.09 ac
- Year Built: 2019
- Bedrooms: 3+2
- Bathrooms: 3+1
- Parking Spaces: 2
- Listed By:
- Angell, Hasman & Associates Realty Ltd.
Property Description
Introducing Edgewood Estates by Foxridge Homes—an exquisite West Coast-inspired residence that blends luxury & functionality. This home features a unique floor plan exclusive to the development, showcasing a spacious kitchen w/ top-tier Platinum finishes & numerous custom updates. The main living area boasts hardwood floors, radiating warmth & sophistication. Upstairs, you'll find 3 generously sized bedrooms, each with ensuite, including a primary retreat with a spa-like ensuite and expansive walk-in closet. The fully finished basement adds versatility with 2 additional bedrooms & custom built-ins. Nestled on a corner lot with a SW facing yard perfect for enjoying evening sunsets.Located steps from Edgewood Elem., the shops at Morgan Crossing, & aquatic centre. This home has it all!
Rooms
- TypeLevelDimensionsFlooring
- BedroomAbove10' 11" x 12' 9.9"Other
- Laundry roomAbove7' 9" x 6' 9.9"Other
- OtherAbove14' 6" x 10' 2"Other
- PlayroomBasement23' 11" x 23' 9.9"Other
- BedroomBasement9' 6" x 11' 6.9"Other
- Walk-In ClosetBelow4' 6.9" x 3'Other
- BedroomBasement12' 9" x 10' 3.9"Other
- OtherBasement9' 6.9" x 6' 5"Other
- OtherMain6' 11" x 9' 9"Other
- FoyerMain21' 3.9" x 8' 9"Other
- Living roomMain15' 9" x 18'Other
- Dining roomMain9' 9.6" x 18' 9.6"Other
- KitchenMain11' 9.9" x 18' 9.6"Other
- PantryMain5' 6.9" x 7' 9.6"Other
- Primary bedroomAbove14' 8" x 23' 6"Other
- Walk-In ClosetAbove8' 5" x 7' 11"Other
- BedroomAbove13' 9.9" x 14' 3"Other
Listing Agents
Request More Information
Request More Information
Location
2155 167 Street, Surrey, British Columbia, V3Z 9X9 Canada
Around this property
Information about the area within a 5-minute walk of this property.
Request Neighbourhood Information
Learn more about the neighbourhood and amenities around this home
Request NowPayment Calculator
- $
- %$
- %
- Principal and Interest 0
- Property Taxes 0
- Strata / Condo Fees 0

