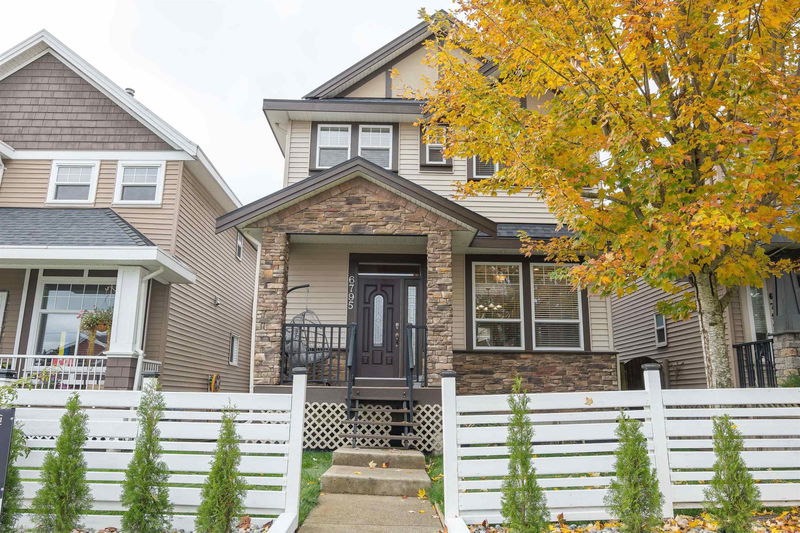Key Facts
- MLS® #: R2940285
- Property ID: SIRC2151463
- Property Type: Residential, Single Family Detached
- Living Space: 2,258 sq.ft.
- Lot Size: 0.07 ac
- Year Built: 2010
- Bedrooms: 5+2
- Bathrooms: 3+2
- Parking Spaces: 3
- Listed By:
- Century 21 Creekside Realty
Property Description
This 2,655 sqft home with a 2-BEDROOM SUITE, 1-BEDROOM CARRAGE HOME, and 4-Bedroom with 4-Bathroom main living area, which includes a Spice Kitchen, large open concept kitchen/living area, and huge walk in closet found in the beautiful primary bedroom. Welcome to 6795 192 Street SURREY. Gas fireplace and cooking along with a granite countertop and an island with a breakfast bar makes this home great for hosting and getting the family together on the main living space. With a bus stop steps from your front door and a 6 min drive to Willowbrook Mall, this home has amazing access to the upcoming Skytrain project, Shopping, and Groceries a breeze. This home is ready for you to move in and make it your own. Ask your Realtor for the list of updates/features. OPEN HOUSE SUNDAY November 3rd 1-3pm.
Rooms
- TypeLevelDimensionsFlooring
- Wok KitchenMain8' 9.9" x 5' 3.9"Other
- Laundry roomMain10' 6.9" x 5' 3.9"Other
- KitchenBasement16' 9.9" x 20'Other
- BedroomBasement11' 6.9" x 11' 2"Other
- BedroomBasement10' 8" x 8' 3"Other
- KitchenAbove11' 2" x 8' 3"Other
- Living roomAbove11' 9.6" x 9' 5"Other
- BedroomAbove9' 9.9" x 9' 9.6"Other
- Primary bedroomAbove14' 6" x 12' 8"Other
- Laundry roomAbove3' 2" x 5'Other
- Walk-In ClosetAbove4' 11" x 8' 9.6"Other
- BedroomAbove8' 8" x 8' 11"Other
- BedroomAbove8' 6" x 8' 11"Other
- BedroomAbove8' 5" x 8'Other
- Living roomMain20' x 18' 8"Other
- Family roomMain16' 8" x 12' 9"Other
- KitchenMain16' 6.9" x 8' 6"Other
Listing Agents
Request More Information
Request More Information
Location
6795 192 Street Diversion, Surrey, British Columbia, V4N 6A3 Canada
Around this property
Information about the area within a 5-minute walk of this property.
Request Neighbourhood Information
Learn more about the neighbourhood and amenities around this home
Request NowPayment Calculator
- $
- %$
- %
- Principal and Interest 0
- Property Taxes 0
- Strata / Condo Fees 0

