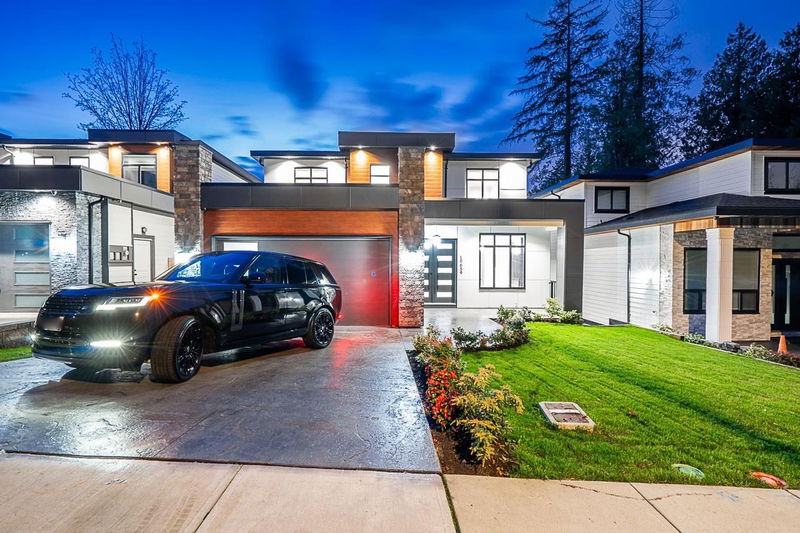Key Facts
- MLS® #: R2939853
- Property ID: SIRC2150282
- Property Type: Residential, Single Family Detached
- Living Space: 6,056 sq.ft.
- Lot Size: 0.18 ac
- Year Built: 2024
- Bedrooms: 7+4
- Bathrooms: 7+2
- Parking Spaces: 6
- Listed By:
- Century 21 Coastal Realty Ltd.
Property Description
Your Dream MODERN MASTERPIECE with Partial Mountain Views close to CITY CENTRE! Spacious open concept layout features 11 beds, and 9 baths w/high quality finishing. Impress your guests in the MASSIVE entry leading to Gorgeous living & dining room, plus beautiful Family room, EXPANSIVE kitchen w/ Island & HUGE SPICE Kitchen with a pantry. High End appliances.10 Feet ceiling on the main floor, with Laminate floor finish. Radiant Heat, AC, Built in Vacuum, Double Garage, HUGE Sundeck for all sorts of family events. Upstairs offers 5 ROOMS all with walk-in closet & ensuite plus Media Room for your entertainment for family fun. Main level features a 2 Bedroom with On-suite, 2 suites (2+2). DESIGNED FOR LUXURY LIVING! DON'T MISS OUT ON THE OPPORTUNITY TO OWN YOUR DREAM HOME!!!
Rooms
- TypeLevelDimensionsFlooring
- Walk-In ClosetAbove9' 6" x 7' 2"Other
- BedroomAbove12' 11" x 13' 6"Other
- Walk-In ClosetAbove4' 6.9" x 4' 11"Other
- BedroomAbove12' 3" x 15' 9"Other
- BedroomAbove15' 6" x 12' 2"Other
- BedroomAbove11' 5" x 13' 11"Other
- Laundry roomAbove5' 8" x 8' 6.9"Other
- Media / EntertainmentBasement21' 2" x 16' 3.9"Other
- KitchenBasement10' 6.9" x 9' 3.9"Other
- Living roomBasement17' 9.6" x 13' 2"Other
- Living roomMain18' 3" x 17'Other
- BedroomBasement10' 9" x 9' 9"Other
- BedroomBasement9' 8" x 11' 5"Other
- KitchenBasement7' 6.9" x 12' 9.6"Other
- Family roomBasement11' 5" x 14' 6"Other
- BedroomBasement9' 8" x 11' 6.9"Other
- BedroomBasement9' 11" x 11' 6.9"Other
- Dining roomMain9' x 17'Other
- KitchenMain18' 9.6" x 13' 9.6"Other
- Wok KitchenMain10' 6.9" x 12' 2"Other
- Family roomMain18' 9.6" x 15' 6.9"Other
- BedroomMain13' 11" x 12' 2"Other
- BedroomMain10' 9.9" x 12' 3"Other
- Eating AreaMain18' 9.6" x 8'Other
- Primary bedroomAbove18' 3" x 17' 6"Other
Listing Agents
Request More Information
Request More Information
Location
10659 127a Street, Surrey, British Columbia, V3V 5L7 Canada
Around this property
Information about the area within a 5-minute walk of this property.
Request Neighbourhood Information
Learn more about the neighbourhood and amenities around this home
Request NowPayment Calculator
- $
- %$
- %
- Principal and Interest 0
- Property Taxes 0
- Strata / Condo Fees 0

