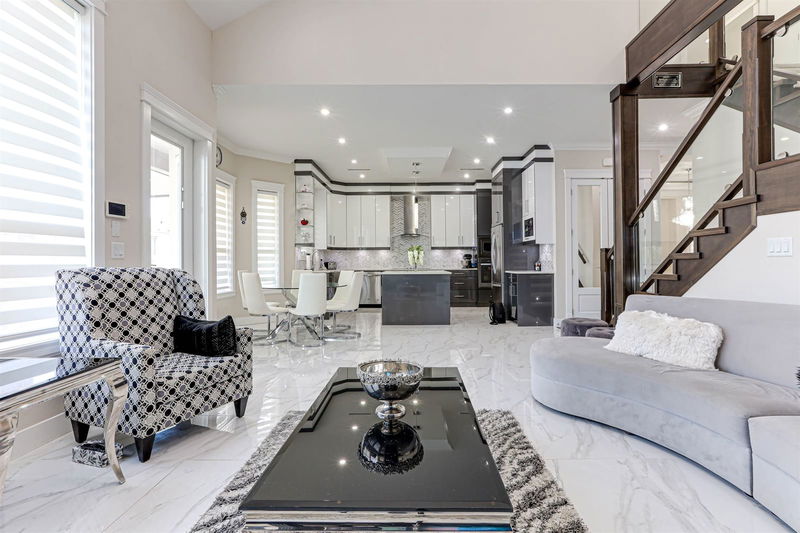Key Facts
- MLS® #: R2940313
- Property ID: SIRC2150216
- Property Type: Residential, Single Family Detached
- Living Space: 3,866 sq.ft.
- Lot Size: 0.11 ac
- Year Built: 2016
- Bedrooms: 4+2
- Bathrooms: 6
- Parking Spaces: 6
- Listed By:
- Royal LePage West Real Estate Services
Property Description
Discover this stunning single-family home in the sought-after Fleetwood Surrey neighborhood. With 3,800 sq. ft. of living space, this beautifully designed residence offers a perfect blend of style and comfort. Enjoy the benefits of a legal suite, ideal as a mortgage helper, along with a media room, spice kitchen, and modern finishes throughout. The private backyard is perfect for relaxing or entertaining. Centrally located, you're close to all everyday amenities. This move-in-ready home is perfect for families looking to upsize and enjoy luxurious living in a vibrant community. This move-in-ready home is perfect for those looking to upsize and embrace the best of Surrey's vibrant lifestyle. Click on virtual tour for more details. Open House Sunday Dec 15th 2-4 p.m.
Rooms
- TypeLevelDimensionsFlooring
- BedroomAbove11' x 9' 9.9"Other
- Laundry roomAbove6' 6" x 3' 9.6"Other
- Media / EntertainmentBasement17' 9.6" x 15' 3.9"Other
- KitchenBasement14' 3.9" x 7'Other
- NookBasement9' 6.9" x 6' 6.9"Other
- Living roomBasement14' 6" x 8' 9.9"Other
- BedroomBasement12' 2" x 9' 8"Other
- BedroomBasement11' 9.9" x 9' 9.6"Other
- Laundry roomBasement4' 11" x 3' 6"Other
- BedroomAbove9' 11" x 13' 6"Other
- Living roomMain16' 5" x 13'Other
- Dining roomMain12' 6" x 9' 5"Other
- Family roomMain19' x 14' 11"Other
- KitchenMain14' 11" x 10' 6"Other
- Wok KitchenMain8' 6" x 4' 11"Other
- NookMain9' 11" x 9' 9.6"Other
- Primary bedroomAbove17' 5" x 12' 3.9"Other
- Walk-In ClosetAbove9' 6" x 4' 11"Other
- BedroomAbove10' 11" x 9' 6.9"Other
Listing Agents
Request More Information
Request More Information
Location
7719 155 Street, Surrey, British Columbia, V3S 3P3 Canada
Around this property
Information about the area within a 5-minute walk of this property.
Request Neighbourhood Information
Learn more about the neighbourhood and amenities around this home
Request NowPayment Calculator
- $
- %$
- %
- Principal and Interest 0
- Property Taxes 0
- Strata / Condo Fees 0

