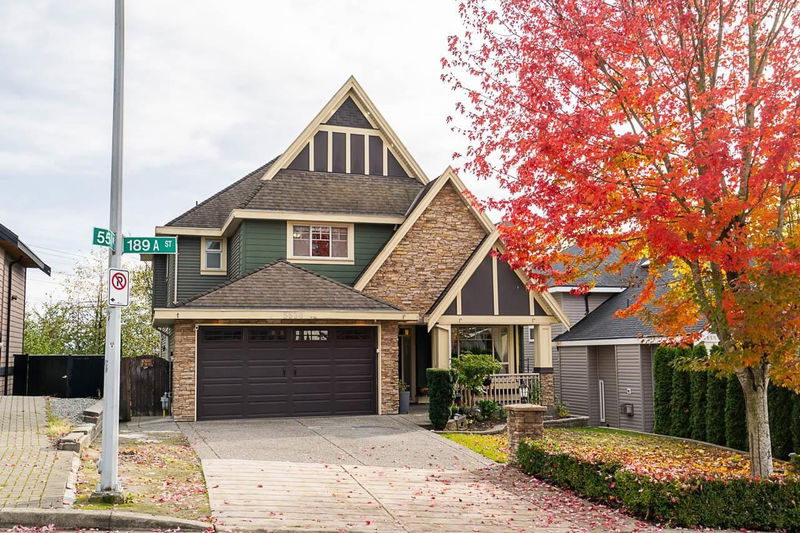Key Facts
- MLS® #: R2940295
- Property ID: SIRC2150164
- Property Type: Residential, Single Family Detached
- Living Space: 4,336 sq.ft.
- Lot Size: 0.14 ac
- Year Built: 2009
- Bedrooms: 5+3
- Bathrooms: 5+1
- Parking Spaces: 6
- Listed By:
- RE/MAX Treeland Realty
Property Description
BEAUTIFUL HOME W/ MT. BAKER VIEWS FROM ALMOST EVERY ROOM + 2 INCOME HELPER SUITES! This gorgeous home feat a gorgeous Entry way incl. attention to detail THROUGHOUT w/crown moldings, coffered ceilings & STUNNING KITCHEN - amazing for Entertaining & Family dinners that incl. a full sized SPICE KITCHEN too! Floor to ceiling windows for incredible light throughout this home! Enjoy your open Family room off kitchen complete w/ cozy gas FP + Lrg Office/Lvng room on main + spacious Lndry Rm too! Above feat. 4 generous Bdrms w/Jack & Jill Bthrm +BONUS 5th Bdrm or use for Play room/Games room/Flex space! BONUS: 2 Completely finished Unauth SUITES below that incl. 2BDRM SUITE + 1 BDRM SUITE w/Lndry! FANTASTIC LOCATION w/quick access to Fraser Hwy!
Rooms
- TypeLevelDimensionsFlooring
- Walk-In ClosetAbove5' 9.9" x 6' 2"Other
- BedroomAbove9' 9" x 11' 2"Other
- BedroomAbove12' 3.9" x 11' 9"Other
- BedroomAbove10' 6.9" x 10' 6.9"Other
- BedroomAbove12' 6.9" x 15' 3.9"Other
- KitchenBasement5' x 12' 6"Other
- Living roomBasement12' 6" x 12' 8"Other
- BedroomBasement10' 9.6" x 11' 2"Other
- BedroomBasement11' 9.6" x 11' 2"Other
- Walk-In ClosetBasement3' 2" x 7' 8"Other
- FoyerMain11' 6" x 5' 9"Other
- KitchenBasement5' x 12' 6"Other
- Living roomBasement15' 9" x 11' 9"Other
- BedroomBasement10' 8" x 12' 9.9"Other
- Laundry roomBasement7' 11" x 6' 5"Other
- Living roomMain11' 6" x 11'Other
- Dining roomMain10' 8" x 13' 2"Other
- Family roomMain12' 6.9" x 18' 3.9"Other
- KitchenMain15' 9" x 10' 3"Other
- Eating AreaMain12' 6.9" x 7' 5"Other
- Wok KitchenMain9' 9" x 8' 3.9"Other
- Laundry roomMain8' 6.9" x 13' 9.6"Other
- Primary bedroomAbove14' 8" x 13' 8"Other
Listing Agents
Request More Information
Request More Information
Location
5536 189a Street, Surrey, British Columbia, V3S 6X1 Canada
Around this property
Information about the area within a 5-minute walk of this property.
Request Neighbourhood Information
Learn more about the neighbourhood and amenities around this home
Request NowPayment Calculator
- $
- %$
- %
- Principal and Interest 0
- Property Taxes 0
- Strata / Condo Fees 0

