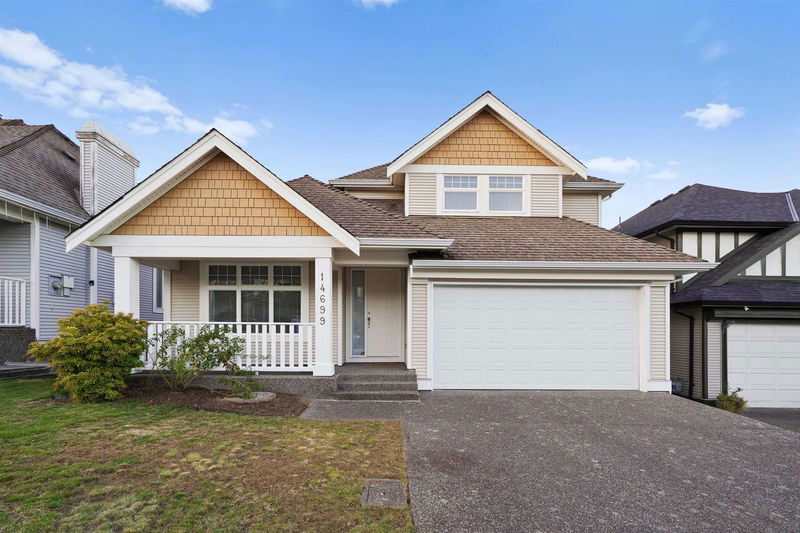Key Facts
- MLS® #: R2939705
- Property ID: SIRC2149143
- Property Type: Residential, Single Family Detached
- Living Space: 2,965 sq.ft.
- Lot Size: 0.09 ac
- Year Built: 1998
- Bedrooms: 3
- Bathrooms: 2+1
- Parking Spaces: 6
- Listed By:
- Royal LePage Elite West
Property Description
FIRST TIME ON THE MARKET FOR THIS IMMACULATE POLYGON BUILT HOME IN CHIMNEY HEIGHTS! This 3 bedroom, 3 bathroom home sits on quiet street & BOASTS a Warm foyer, Vaulted ceilings in living/dining area complete w/Gas F/P, family room off the HUGE kitchen with OVERSIZED ISLAND, gas range, plenty of storage, eating area has access to the BRIGHT backyard LARGE Laundry room w/storage, 2 PC bath + 2 car garage. Upstairs has a MASSIVE primary bedroom complete w/5PC ensuite & 2 double closets, 2 other generous sized bedrooms + 4PC main bath. The basement is unfinished + can be configured to suit your needs w/space for more bedrooms & Giant recroom. CLOSE TO: Chimney Hill Elementary, Frank Hurt Secondary, Shopping, Restaurants, Parks, Guildford golf & country club, Quick access to King George & 152nd
Rooms
- TypeLevelDimensionsFlooring
- BedroomAbove10' 8" x 13'Other
- Living roomMain12' x 13' 3"Other
- Dining roomMain15' 5" x 11' 2"Other
- Family roomMain12' x 13' 3.9"Other
- KitchenMain13' 6" x 12' 9.9"Other
- Eating AreaMain9' x 10' 6.9"Other
- Laundry roomMain7' 9.6" x 8' 6.9"Other
- FoyerMain6' 3" x 6' 9.6"Other
- Primary bedroomAbove20' x 13' 3"Other
- BedroomAbove12' x 13'Other
Listing Agents
Request More Information
Request More Information
Location
14699 75a Avenue, Surrey, British Columbia, V3S 8Y5 Canada
Around this property
Information about the area within a 5-minute walk of this property.
Request Neighbourhood Information
Learn more about the neighbourhood and amenities around this home
Request NowPayment Calculator
- $
- %$
- %
- Principal and Interest 0
- Property Taxes 0
- Strata / Condo Fees 0

