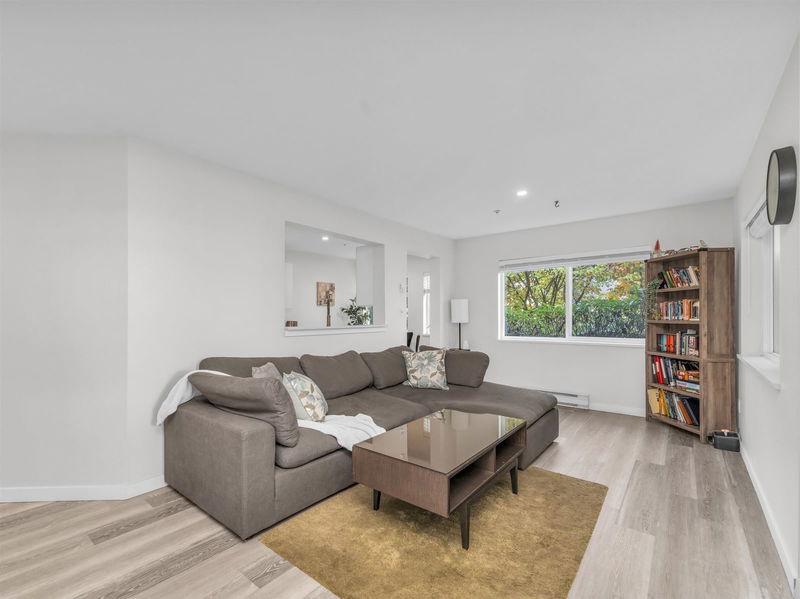Key Facts
- MLS® #: R2939109
- Property ID: SIRC2147522
- Property Type: Residential, Condo
- Living Space: 1,245 sq.ft.
- Year Built: 1997
- Bedrooms: 3
- Bathrooms: 2
- Parking Spaces: 2
- Listed By:
- eXp Realty of Canada Inc.
Property Description
Step into your dream home in The Sands! This spacious 3bdrm 2bath unit offers ~1245sqft of modern living. The inviting living room features a cozy GAS FIREPLACE & laminate flooring flow seamlessly. Kitchen boasts NEWER S/S APPLIANCES PACKAGE, QUARTZ COUNTERTOP & NEWER LIGHTING. The MASTER BDRM includes a WIC & ENSUITE. 2 additional bdrms & TILED BATH ensures plenty of space for family or guests. Step outside to your 256sqft private patio, an ideal spot for quiet mornings. W/ 2 underground parking spots, a storage locker & shared bike locker. Enjoy the perks of living just a short walk from the shops & amenities. 7 mins to Save-on-Foods, Tims & Cactus Club Cafe. 4 mins drive to Peninsula Village Shopping Centre, IHOP & Sunnyside Park!
Rooms
- TypeLevelDimensionsFlooring
- Living roomMain11' 2" x 12' 2"Other
- KitchenMain10' 2" x 8'Other
- Dining roomMain10' x 10' 2"Other
- Eating AreaMain6' 9" x 8'Other
- FoyerMain5' 3" x 9'Other
- Primary bedroomMain14' 6" x 10' 6.9"Other
- Walk-In ClosetMain5' 6" x 7' 6"Other
- BedroomMain12' 5" x 9'Other
- BedroomMain10' 11" x 11'Other
Listing Agents
Request More Information
Request More Information
Location
15140 29a Avenue #101, Surrey, British Columbia, V4P 3B1 Canada
Around this property
Information about the area within a 5-minute walk of this property.
Request Neighbourhood Information
Learn more about the neighbourhood and amenities around this home
Request NowPayment Calculator
- $
- %$
- %
- Principal and Interest 0
- Property Taxes 0
- Strata / Condo Fees 0

