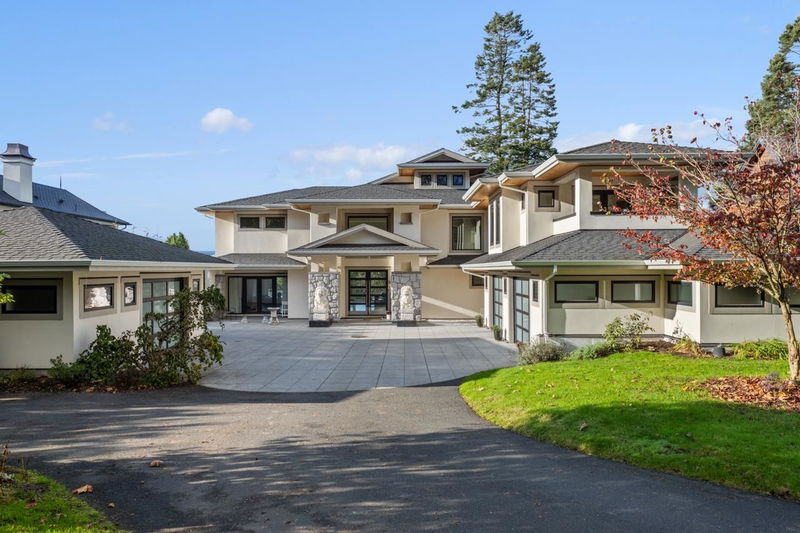Key Facts
- MLS® #: R2939146
- Property ID: SIRC2147375
- Property Type: Residential, Single Family Detached
- Living Space: 9,631 sq.ft.
- Lot Size: 0.79 ac
- Year Built: 2011
- Bedrooms: 5
- Bathrooms: 6+1
- Parking Spaces: 8
- Listed By:
- Hugh & McKinnon Realty Ltd.
Property Description
Custom built home by Blair Gunn, owner of Gallery Homes for the Present/Original owners. Designer Raymond Bonter. Security gated & sunset West facing. 34,581SF landscaped ocean view property on most coveted Crescent Drive. Homes interior 9,631SF on 4 levels. Radiant basement & heat pump w/ A/C & elevator. Traditional 4 bedrooms up + 5th bedroom guest suite. Year-round family fun in the massive 560SF indoor glass enclosed concrete pool 29'5/23'6, plenty of deck area for lounging & playtime. Massive games & rec-room. Lower floor in home is 3,800SF. Main Floor: 2,688 SF w/ vaulted ceilings at 19'10" clean contemporary lines shows beautifully. Entertainers & family living floor plan : decks, patios, balconies & sundecks exceed 3,000SF of outdoor living. Dbl + single garage. Brochure available.
Rooms
- TypeLevelDimensionsFlooring
- StorageMain7' 5" x 9' 11"Other
- BedroomAbove12' 9.6" x 13' 5"Other
- BedroomAbove14' 9" x 15' 9.9"Other
- Laundry roomAbove8' 5" x 13' 5"Other
- Flex RoomAbove5' 8" x 10' 3.9"Other
- Walk-In ClosetAbove10' 9.9" x 11' 5"Other
- Primary bedroomAbove17' 5" x 17' 9"Other
- BedroomAbove16' 2" x 18' 8"Other
- FoyerMain15' 8" x 16' 3.9"Other
- BedroomAbove16' 6" x 16' 6.9"Other
- Walk-In ClosetAbove6' 3" x 6' 9.6"Other
- PlayroomBasement23' 6" x 32' 5"Other
- Recreation RoomBasement32' 3.9" x 32' 8"Other
- Wine cellarBasement6' 9.6" x 10' 2"Other
- Bar RoomBasement9' 2" x 11' 6.9"Other
- Home officeMain12' 6" x 21' 9.6"Other
- UtilityBasement8' 3" x 11' 5"Other
- Laundry roomBasement8' 3" x 12'Other
- Walk-In ClosetBasement5' 3" x 16'Other
- Living roomMain19' 9.9" x 21' 2"Other
- Dining roomMain15' x 28' 11"Other
- KitchenMain16' 3.9" x 22' 5"Other
- Flex RoomMain7' 9.6" x 10' 6.9"Other
- Butlers PantryMain7' x 10' 6.9"Other
- Mud RoomMain9' 11" x 11' 2"Other
- StorageMain7' 5" x 9' 6.9"Other
Listing Agents
Request More Information
Request More Information
Location
2729 Crescent Drive, Surrey, British Columbia, V4A 3J9 Canada
Around this property
Information about the area within a 5-minute walk of this property.
Request Neighbourhood Information
Learn more about the neighbourhood and amenities around this home
Request NowPayment Calculator
- $
- %$
- %
- Principal and Interest 0
- Property Taxes 0
- Strata / Condo Fees 0

