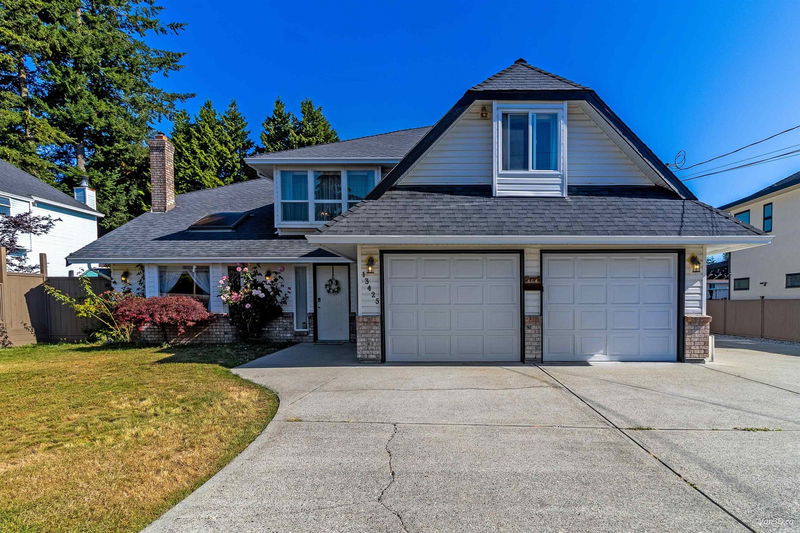Key Facts
- MLS® #: R2938843
- Property ID: SIRC2145069
- Property Type: Residential, Single Family Detached
- Living Space: 3,903 sq.ft.
- Lot Size: 0.23 ac
- Year Built: 1989
- Bedrooms: 5
- Bathrooms: 3
- Parking Spaces: 10
- Listed By:
- Rennie & Associates Realty Ltd.
Property Description
Discover your new home in Panorama Ridge, one of Surrey's most sought-after neighborhoods! This spacious 5 bedroom plus flex, 3 bathroom home, spanning 3903 square feet, sits on a generous 9,876 sq ft lot. It includes a detached double garage and workshop. New covered deck, updated hot water tank and furnace, spacious living spaces, and nice private backyard. Conveniently located near Northridge Elementary and Panorama Ridge Secondary School, with easy access to Hwy 10 and all amenities. The expansive driveway accommodates up to 10 cars in addition to the 3 car garages. Don’t miss this must-see property— schedule a viewing today!
Rooms
- TypeLevelDimensionsFlooring
- FoyerBelow9' 11" x 15' 6.9"Other
- Flex RoomBelow13' 9" x 7'Other
- BedroomBelow10' 3" x 18' 9"Other
- Laundry roomBelow10' 11" x 8'Other
- BedroomBelow14' 11" x 17' 5"Other
- KitchenBelow9' 9.9" x 13' 6.9"Other
- Dining roomBelow17' 11" x 13' 6.9"Other
- KitchenMain11' 3.9" x 10' 3"Other
- Family roomMain17' 8" x 13' 6.9"Other
- Dining roomMain14' 11" x 11' 6"Other
- Living roomMain16' 11" x 17'Other
- BedroomMain13' x 14' 6.9"Other
- BedroomMain11' 2" x 9' 3.9"Other
- Primary bedroomMain17' 8" x 15' 6.9"Other
- Living roomBelow14' 3.9" x 25' 3"Other
- StorageBelow3' 11" x 13' 6.9"Other
Listing Agents
Request More Information
Request More Information
Location
13425 60 Avenue, Surrey, British Columbia, V3X 2M4 Canada
Around this property
Information about the area within a 5-minute walk of this property.
Request Neighbourhood Information
Learn more about the neighbourhood and amenities around this home
Request NowPayment Calculator
- $
- %$
- %
- Principal and Interest 0
- Property Taxes 0
- Strata / Condo Fees 0

