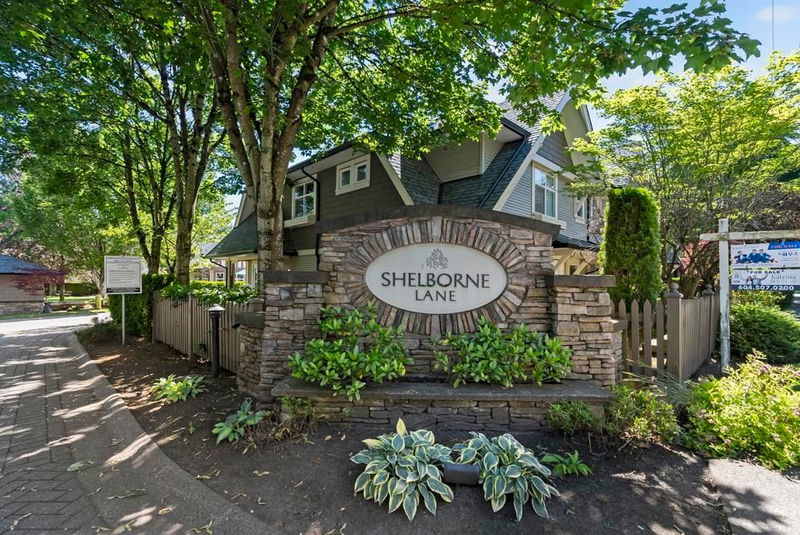Key Facts
- MLS® #: R2938872
- Property ID: SIRC2144960
- Property Type: Residential, Condo
- Living Space: 1,450 sq.ft.
- Year Built: 2003
- Bedrooms: 3
- Bathrooms: 2+1
- Parking Spaces: 2
- Listed By:
- eXp Realty of Canada Inc.
Property Description
Bright & inviting 3BR+Den 2.5BTH duplex-style Fleetwood townhome. Gleaming laminate floors flow into your formal living & dining rooms w/ cheery windows overlooking your fenced yard w/ street access. The spacious, refreshed kitchen features newer stainless steel appliances, tiled backsplash & granite counters w/ a sunlit eating area boasting airy, vaulted ceilings. Upstairs is reserved for sizable bedrooms w/ primary bed offering a walk-in closet & well-appointed ensuite while open den easily converts to suit your needs. Updates include roof (2024 levy paid in full), light fixtures (2023), h/w tank (2022). Built by Polygon, Shelborne Lane is steps to Fleetwood Community Centre, Francis Park, Walnut Road Elem, Fleetwood Park Sec, Fresh St. Market, a future skytrain station & Fraser Highway
Rooms
- TypeLevelDimensionsFlooring
- BedroomAbove9' 8" x 11' 6.9"Other
- Flex RoomAbove8' x 18' 8"Other
- Living roomMain13' 11" x 17' 3"Other
- Dining roomMain12' 3" x 8' 2"Other
- KitchenMain9' 9.9" x 7' 11"Other
- Eating AreaMain8' 11" x 11' 6.9"Other
- Primary bedroomAbove20' 11" x 13' 9.9"Other
- Walk-In ClosetAbove4' 3.9" x 6' 9"Other
- BedroomAbove8' 6" x 14' 9.6"Other
Listing Agents
Request More Information
Request More Information
Location
15968 82 Avenue #70, Surrey, British Columbia, V4N 0S9 Canada
Around this property
Information about the area within a 5-minute walk of this property.
Request Neighbourhood Information
Learn more about the neighbourhood and amenities around this home
Request NowPayment Calculator
- $
- %$
- %
- Principal and Interest 0
- Property Taxes 0
- Strata / Condo Fees 0

