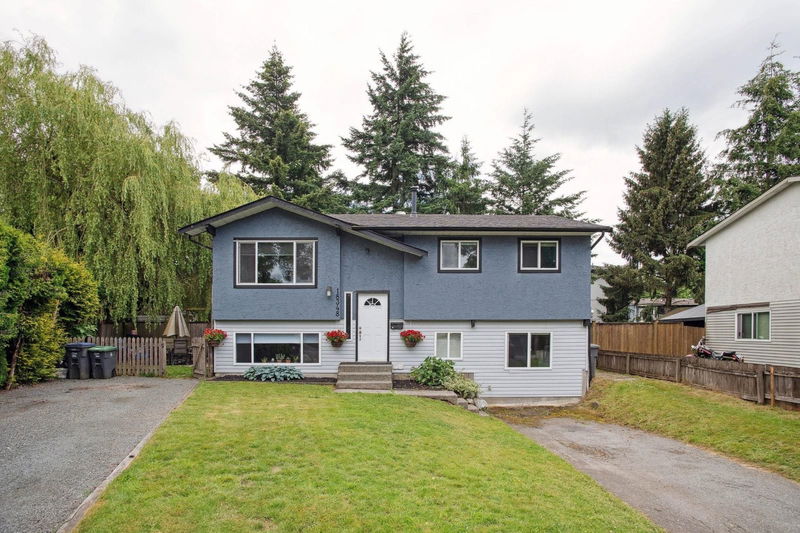Key Facts
- MLS® #: R2938555
- Property ID: SIRC2143271
- Property Type: Residential, Single Family Detached
- Living Space: 1,995 sq.ft.
- Lot Size: 0.17 ac
- Year Built: 1978
- Bedrooms: 5
- Bathrooms: 2
- Parking Spaces: 4
- Listed By:
- Rennie & Associates Realty Ltd.
Property Description
Updated 5 Bedroom 2 Bathroom home on a large 7,313sf Lot on a quiet Cul-de-sac. This well maintained home features 3 Bedroom, 1 Bath and Laundry above and a 2 Bedroom, 1 bath, Laundry Legal Suite below with private outdoor patio. Features include; Updated Kitchens w/ Terrazzo Quartz counter-tops, Stainless Steel appliances, Laminate flooring, Roof, Windows, Sundeck and Hotwater tank. Outdoor space offers a large South facing, fenced in backyard and parking for 4 vehicles with two separate driveways. School catchment; Don Christian Elementary & Lord Tweedsmuir Secondary. OPEN HOUSE SAT Nov 2, 2:00-4:00pm
Rooms
- TypeLevelDimensionsFlooring
- Eating AreaBelow7' 5" x 11' 3.9"Other
- BedroomBelow10' 6" x 12'Other
- BedroomBelow9' 3" x 10' 6.9"Other
- KitchenMain10' 2" x 10' 9"Other
- Eating AreaMain7' 9.6" x 10' 2"Other
- Living roomMain14' 9" x 16' 9.6"Other
- Primary bedroomMain10' 2" x 13' 9.6"Other
- BedroomMain8' 8" x 9' 11"Other
- BedroomMain8' 9" x 8' 9.9"Other
- Laundry roomMain4' x 4'Other
- KitchenBelow10' 9.9" x 16' 5"Other
- Living roomBelow10' 9.6" x 11' 3.9"Other
Listing Agents
Request More Information
Request More Information
Location
18348 63a Avenue, Surrey, British Columbia, V3S 8A8 Canada
Around this property
Information about the area within a 5-minute walk of this property.
Request Neighbourhood Information
Learn more about the neighbourhood and amenities around this home
Request NowPayment Calculator
- $
- %$
- %
- Principal and Interest 0
- Property Taxes 0
- Strata / Condo Fees 0

