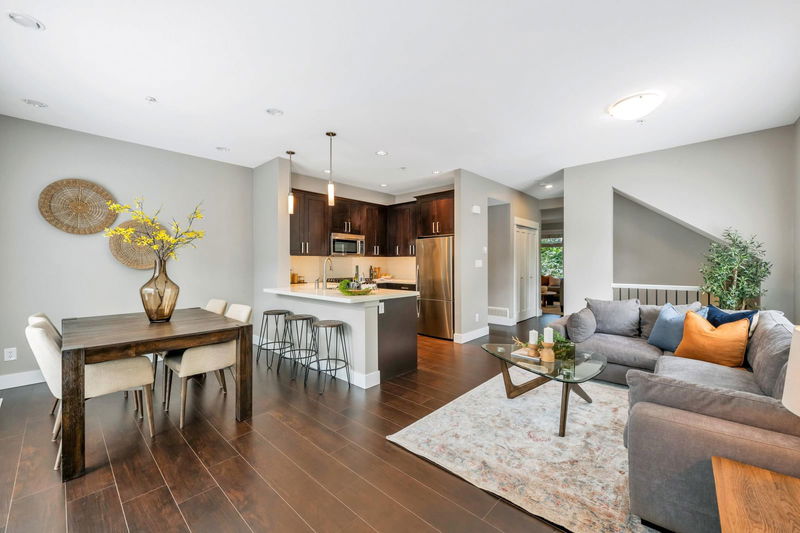Key Facts
- MLS® #: R2938531
- Property ID: SIRC2143239
- Property Type: Residential, Condo
- Living Space: 2,236 sq.ft.
- Year Built: 2008
- Bedrooms: 4
- Bathrooms: 2+1
- Parking Spaces: 2
- Listed By:
- Macdonald Realty (Surrey/152)
Property Description
ALLURE: Stunning end unit boasting 2236 sqft of luxurious living space offers a unique blend of style & comfort with air conditioning throughout. Main Floor boasts 9' ceilings w/crown moldings abundant natural light modern kitchen with quartz countertops s/s appliances & spacious living area w/cozy gas fireplace. On the Upper Floor you will find 3 generously sized bedrooms including the Primary suite with WIC dressing area & ensuite w/heated floors. The Lower Level features a large 4th bedroom perfect for guests or additional family members. Conveniently located just steps from Sunnyside Park & its outdoor pool providing endless opportunities for recreation & minutes away from shopping dining & highway access. Families will appreciate the proximity to top-ranking private & public schools.
Rooms
- TypeLevelDimensionsFlooring
- BedroomAbove9' 3.9" x 11' 8"Other
- FoyerBelow4' 9.6" x 5' 3.9"Other
- BedroomBelow17' 3" x 12' 6"Other
- Laundry roomBelow6' x 6' 3.9"Other
- Living roomMain21' 9" x 12' 6"Other
- Dining roomMain10' 6.9" x 20'Other
- Eating AreaMain8' 8" x 9' 9.6"Other
- KitchenMain8' 8" x 10' 3"Other
- Primary bedroomAbove16' 6.9" x 13' 6.9"Other
- Walk-In ClosetAbove4' 9" x 12' 6"Other
- BedroomAbove9' 6" x 12' 2"Other
Listing Agents
Request More Information
Request More Information
Location
2689 Parkway Drive #50, Surrey, British Columbia, V4P 1C2 Canada
Around this property
Information about the area within a 5-minute walk of this property.
Request Neighbourhood Information
Learn more about the neighbourhood and amenities around this home
Request NowPayment Calculator
- $
- %$
- %
- Principal and Interest 0
- Property Taxes 0
- Strata / Condo Fees 0

