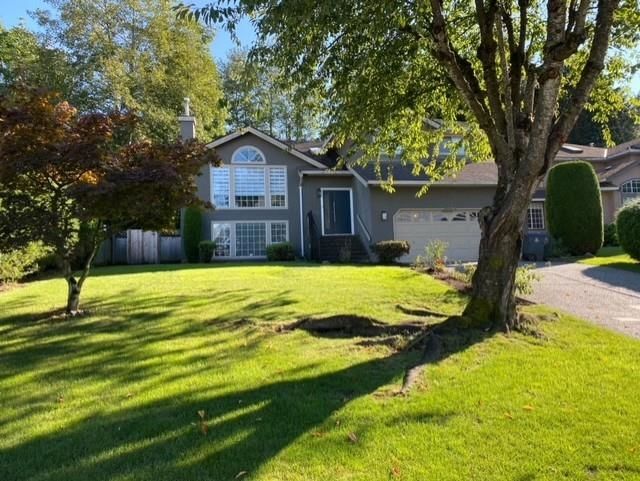Key Facts
- MLS® #: R2938043
- Property ID: SIRC2141725
- Property Type: Residential, Single Family Detached
- Living Space: 2,688 sq.ft.
- Lot Size: 7,405.20 sq.ft.
- Year Built: 1990
- Bedrooms: 3+1
- Bathrooms: 3+1
- Parking Spaces: 6
- Listed By:
- Stratatech Consulting Ltd
Property Description
Gorgeous, spacious and completely renovated and updated 2700 sqft. The house is composed of 2 floors and a basement. It is south facing with lots of natural light through ample windows. It features elegant laminate floors in all floors, large open family living area creating a spacious & inviting atmosphere. Kitchen offers stainless appliances and quartz countertops. The upper floor features 3 bedrooms including a primary suite with a walk-in closet and ensuite. The fully finished basement has a large bright recreation room with a full bathroom and a den. Freshly painted deck and fully fenced large back yard. 2 car garage. The house is at a walking distance from Sunnyside Park & its outdoor pool, minutes away from shopping, dining and Highway.
Rooms
- TypeLevelDimensionsFlooring
- Living roomMain15' 6" x 15' 3.9"Other
- Dining roomMain11' 6" x 10' 6"Other
- Eating AreaMain11' x 9' 8"Other
- KitchenMain11' x 9' 2"Other
- Family roomMain17' 6" x 13'Other
- DenMain13' x 8' 6"Other
- Primary bedroomAbove15' 2" x 13' 6"Other
- BedroomAbove12' x 10'Other
- BedroomAbove10' x 10' 6"Other
- PlayroomBasement37' x 15'Other
- BedroomBasement12' x 10'Other
- Flex RoomBasement0' x 0'Other
Listing Agents
Request More Information
Request More Information
Location
15296 28a Avenue, Surrey, British Columbia, V4P 1G4 Canada
Around this property
Information about the area within a 5-minute walk of this property.
- 23.33% 65 to 79 years
- 17.19% 35 to 49 years
- 16.17% 50 to 64 years
- 14.33% 80 and over
- 11.98% 20 to 34
- 4.49% 5 to 9
- 4.28% 10 to 14
- 4.2% 15 to 19
- 4.04% 0 to 4
- Households in the area are:
- 63.77% Single family
- 33.36% Single person
- 2.33% Multi person
- 0.54% Multi family
- $112,738 Average household income
- $53,286 Average individual income
- People in the area speak:
- 71.7% English
- 11.54% Mandarin
- 3.23% English and non-official language(s)
- 2.54% German
- 2.47% Punjabi (Panjabi)
- 2.37% Yue (Cantonese)
- 1.78% Korean
- 1.6% Russian
- 1.4% Hindi
- 1.37% French
- Housing in the area comprises of:
- 59.34% Row houses
- 15.96% Semi detached
- 11.34% Single detached
- 11.1% Apartment 1-4 floors
- 2.22% Duplex
- 0.04% Apartment 5 or more floors
- Others commute by:
- 5.49% Public transit
- 4.32% Other
- 3.61% Foot
- 0.01% Bicycle
- 32.18% High school
- 21.18% College certificate
- 19.48% Bachelor degree
- 8.32% Post graduate degree
- 8.14% Did not graduate high school
- 6.85% Trade certificate
- 3.84% University certificate
- The average air quality index for the area is 1
- The area receives 484.45 mm of precipitation annually.
- The area experiences 7.4 extremely hot days (27.64°C) per year.
Request Neighbourhood Information
Learn more about the neighbourhood and amenities around this home
Request NowPayment Calculator
- $
- %$
- %
- Principal and Interest $9,131 /mo
- Property Taxes n/a
- Strata / Condo Fees n/a

