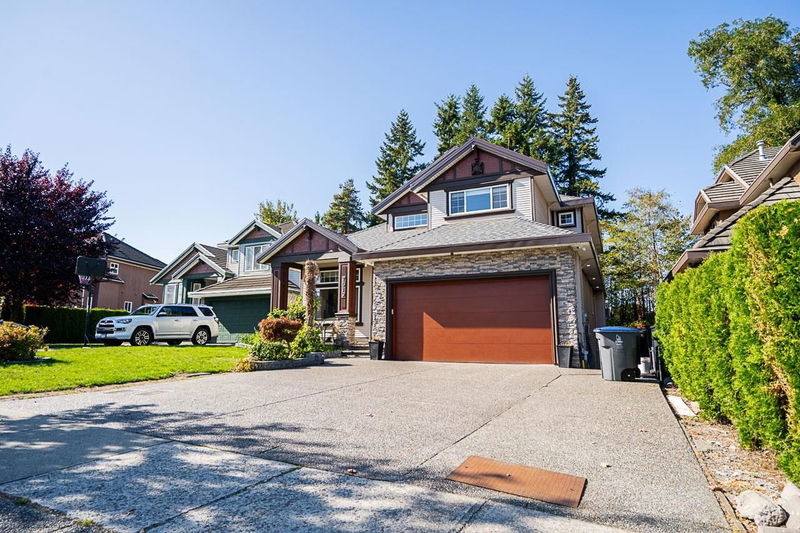Key Facts
- MLS® #: R2937720
- Property ID: SIRC2141632
- Property Type: Residential, Single Family Detached
- Living Space: 4,015 sq.ft.
- Lot Size: 0.14 ac
- Year Built: 2004
- Bedrooms: 5+2
- Bathrooms: 4+1
- Parking Spaces: 5
- Listed By:
- Sutton Group-Alliance R.E.S.
Property Description
Welcome to this beautiful three level well maintained home which is perfect for any family. The main floor features a spacious living room, foyer, dining room, family room with gas fireplace, theater room and a bedroom. Upstairs you will find 4 spacious bedrooms with 3 bathrooms. There is a 2 bedroom unauthorized basement suite which provides a great mortgage helper. The home sits on over 6,000 Sq Ft. This home has been well-maintained. Open house Nov 9th and 10th from 1pm to 3 pm
Rooms
- TypeLevelDimensionsFlooring
- Primary bedroomAbove13' x 17' 8"Other
- BedroomAbove10' x 11' 9.6"Other
- BedroomAbove12' x 11' 2"Other
- BedroomAbove11' 9.9" x 10'Other
- KitchenBasement6' x 8'Other
- Living roomBasement10' 3.9" x 12'Other
- BedroomBasement10' x 10' 6"Other
- BedroomBasement9' 5" x 10'Other
- Exercise RoomBasement12' x 21'Other
- FoyerMain8' x 5'Other
- Living roomMain14' 3" x 12'Other
- Dining roomMain12' 3.9" x 10'Other
- KitchenMain15' 8" x 11'Other
- Eating AreaMain12' x 9' 3.9"Other
- Family roomMain13' x 16'Other
- BedroomMain9' x 10'Other
- Media / EntertainmentMain10' x 15'Other
- Laundry roomMain8' x 6'Other
Listing Agents
Request More Information
Request More Information
Location
7519 Wiltshire Drive Drive, Surrey, British Columbia, V3S 2Y6 Canada
Around this property
Information about the area within a 5-minute walk of this property.
Request Neighbourhood Information
Learn more about the neighbourhood and amenities around this home
Request NowPayment Calculator
- $
- %$
- %
- Principal and Interest 0
- Property Taxes 0
- Strata / Condo Fees 0

