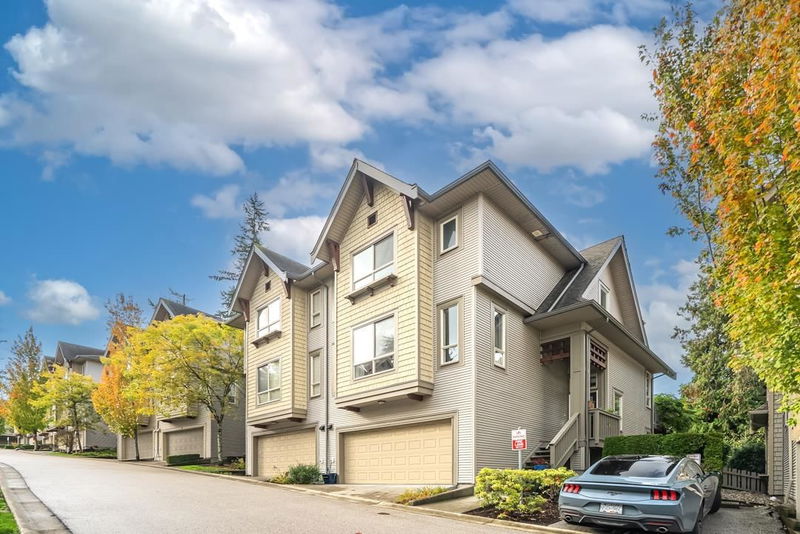Key Facts
- MLS® #: R2938412
- Property ID: SIRC2141467
- Property Type: Residential, Condo
- Living Space: 2,235 sq.ft.
- Year Built: 2010
- Bedrooms: 3+1
- Bathrooms: 3+1
- Parking Spaces: 2
- Listed By:
- 2 Percent Realty West Coast
Property Description
Welcome home to this Duplex-style executive Townhome at Cathedral Grove. Bright & spacious family friendly home feels like a house and at 2,235 sqft, there is plenty of room for everyone. Primary bedroom w. large walk-in closet & spa-like 5 pc ensuite. 9' ceilings on main floor w. powder room. 4 bed/ 3.5 bath with a large recreation room down. Open gourmet kitchen with granite island, solid walnut cabinets, SS appliances. Big balcony off the family room overlooks the private park-like backyard. Resort style amenities include swimming pool, fitness facility and lounge with billiards, guest suites and more. Steps to Sunnyside and South Ridge Schools and quick access to the shops at Morgan Crossing and Grandview Secondary. Side by Side Double garage with Electric Charger. Be quick!
Rooms
- TypeLevelDimensionsFlooring
- Laundry roomAbove5' 5" x 6' 6.9"Other
- BedroomBasement11' x 11' 9"Other
- Recreation RoomBasement12' x 12' 5"Other
- Living roomMain19' 5" x 21' 6"Other
- KitchenMain9' 8" x 10' 9.9"Other
- Eating AreaMain7' 6" x 13' 9.6"Other
- Family roomMain10' 3" x 12' 6"Other
- Primary bedroomAbove13' 2" x 18' 9.6"Other
- Walk-In ClosetAbove6' 6" x 7' 9"Other
- BedroomAbove9' 8" x 15' 9"Other
- BedroomAbove9' 11" x 12' 2"Other
Listing Agents
Request More Information
Request More Information
Location
2738 158 Street #68, Surrey, British Columbia, V3Z 3K3 Canada
Around this property
Information about the area within a 5-minute walk of this property.
Request Neighbourhood Information
Learn more about the neighbourhood and amenities around this home
Request NowPayment Calculator
- $
- %$
- %
- Principal and Interest 0
- Property Taxes 0
- Strata / Condo Fees 0

