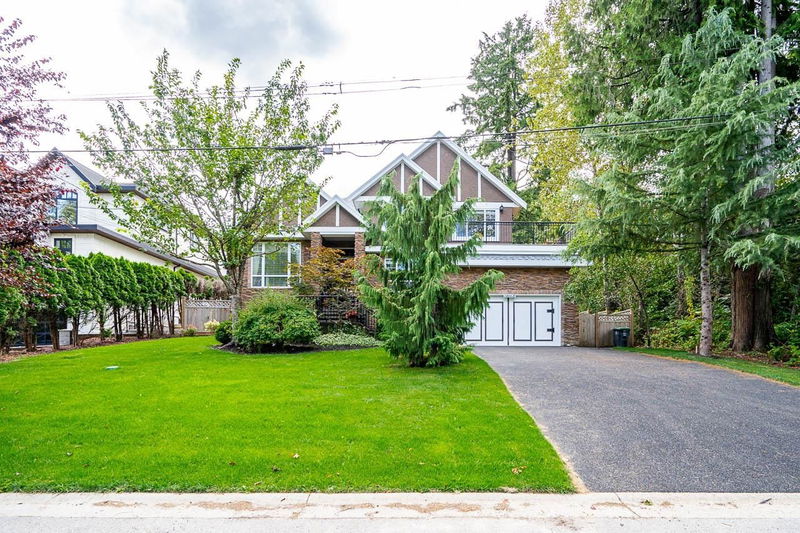Key Facts
- MLS® #: R2937711
- Property ID: SIRC2139920
- Property Type: Residential, Single Family Detached
- Living Space: 4,997 sq.ft.
- Lot Size: 0.20 ac
- Year Built: 2006
- Bedrooms: 4+3
- Bathrooms: 6
- Parking Spaces: 6
- Listed By:
- RE/MAX 2000 Realty
Property Description
CUSTOM BUILT 3-level 4997sqft home on a 8886sqft lot with beautiful views of Fraser River, north shore mountains, and Port-Mann bridge. Beautiful brick and stucco exterior, fenced yard. Grand granite entry, designer chefs kitchen with spice kitchen, massive open family room, large living and dining areas, a den and a FULL BATHROOM ON THE MAIN FLOOR with high end finishings throughout. Upstairs has 4 bedrooms and 3 full baths including a huge master with luxurious renovated en-suite, all bedrooms are massive. Built in air conditioning. Basement has a full kitchen with ample space, huge living room and a separate huge family room and 2 bedrooms plus a theatre/rec room with built-in wet bar. Call today for your private viewing.
Rooms
- TypeLevelDimensionsFlooring
- DenMain11' 3" x 11' 9"Other
- Primary bedroomAbove16' 9.6" x 23' 3.9"Other
- Walk-In ClosetAbove9' 3.9" x 6' 6.9"Other
- BedroomAbove13' x 12' 3.9"Other
- BedroomAbove11' 9.9" x 10' 6.9"Other
- BedroomAbove14' x 13' 3.9"Other
- Walk-In ClosetAbove4' 11" x 4' 6.9"Other
- Recreation RoomBasement21' 6" x 11' 2"Other
- StorageBasement2' 9.9" x 6' 3.9"Other
- BedroomBasement10' 6.9" x 9' 9.6"Other
- FoyerMain9' 9" x 6' 11"Other
- Living roomBasement10' 9" x 14' 8"Other
- KitchenBasement5' 9.6" x 8' 6.9"Other
- Dining roomBasement9' 9" x 10' 9.6"Other
- Family roomBasement14' 5" x 17' 8"Other
- BedroomBasement11' 3" x 8' 9.9"Other
- BedroomBasement10' x 12' 3.9"Other
- Living roomMain13' 3" x 12' 11"Other
- Dining roomMain13' 3" x 12' 11"Other
- KitchenMain15' 3.9" x 12' 9"Other
- KitchenMain6' x 9' 9.9"Other
- PantryMain5' 2" x 6'Other
- Eating AreaMain17' 3.9" x 11'Other
- Family roomMain15' 3.9" x 17' 2"Other
- Laundry roomMain7' 9.6" x 7' 9.6"Other
Listing Agents
Request More Information
Request More Information
Location
14668 St. Andrews Drive, Surrey, British Columbia, V3R 5V4 Canada
Around this property
Information about the area within a 5-minute walk of this property.
Request Neighbourhood Information
Learn more about the neighbourhood and amenities around this home
Request NowPayment Calculator
- $
- %$
- %
- Principal and Interest 0
- Property Taxes 0
- Strata / Condo Fees 0

