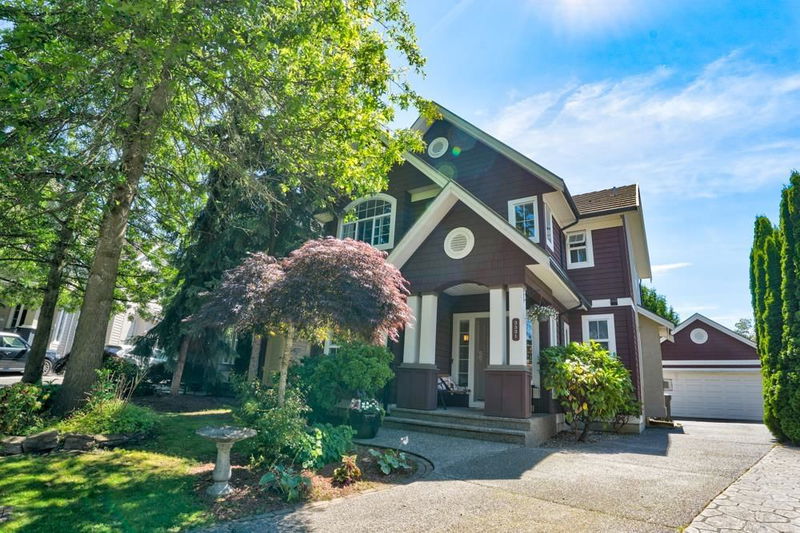Key Facts
- MLS® #: R2937943
- Property ID: SIRC2139766
- Property Type: Residential, Single Family Detached
- Living Space: 3,019 sq.ft.
- Lot Size: 0.14 ac
- Year Built: 2002
- Bedrooms: 5
- Bathrooms: 3+1
- Parking Spaces: 6
- Listed By:
- Oakwyn Realty Ltd.
Property Description
Discover the charm of this classic craftsman-style home, nestled in the sought-after Rosemary Heights. The main level features an open concept, perfect for modern living, along with a cozy den ideal for a home office. Upstairs you'll find 3 spacious bedrooms, including large walk-in closet. The fully finished basement offers additional living space with two bedrooms, a generously-sized living area and a separate entrance for added convenience. Step outside to enjoy the private backyard – double the size of most in the neighborhood perfect for outdoor activities and relaxation. The home also includes a detached 400+ sqft garage and a 200 sqft south-facing deck. This home is a true gem! Don’t miss your chance to own a piece of Rosemary Heights!
Rooms
- TypeLevelDimensionsFlooring
- Walk-In ClosetAbove9' 6" x 6'Other
- Home officeAbove3' 11" x 8' 9.9"Other
- Home officeAbove3' 11" x 8' 9.9"Other
- BedroomAbove10' 11" x 12'Other
- Walk-In ClosetAbove3' 2" x 5' 6.9"Other
- BedroomAbove11' 9.6" x 11' 5"Other
- DenAbove7' 11" x 8'Other
- BedroomBelow8' 6.9" x 14' 6"Other
- Recreation RoomBelow13' 3.9" x 23' 9.9"Other
- BedroomBelow11' 8" x 15' 9.9"Other
- FoyerMain7' 11" x 8'Other
- DenMain13' 6" x 11'Other
- Living roomMain13' 6" x 14'Other
- KitchenMain13' 3.9" x 10' 6"Other
- Dining roomMain10' 2" x 12' 9.9"Other
- Laundry roomMain7' 11" x 5' 11"Other
- PatioMain23' x 21'Other
- Primary bedroomAbove13' 9.9" x 12' 11"Other
- Walk-In ClosetAbove3' 11" x 6'Other
Listing Agents
Request More Information
Request More Information
Location
3331 Rosemary Heights Crescent, Surrey, British Columbia, V3Z 0K7 Canada
Around this property
Information about the area within a 5-minute walk of this property.
Request Neighbourhood Information
Learn more about the neighbourhood and amenities around this home
Request NowPayment Calculator
- $
- %$
- %
- Principal and Interest 0
- Property Taxes 0
- Strata / Condo Fees 0

