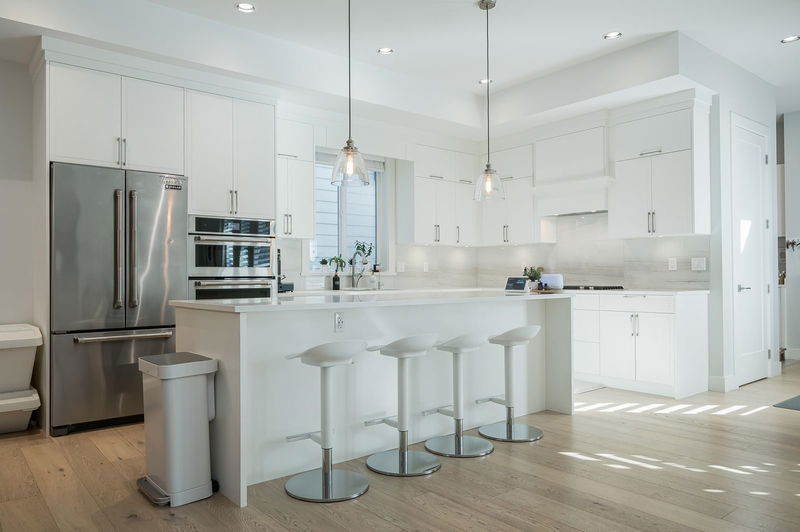Key Facts
- MLS® #: R2936414
- Property ID: SIRC2135938
- Property Type: Residential, Single Family Detached
- Living Space: 3,676 sq.ft.
- Lot Size: 0.10 ac
- Year Built: 2017
- Bedrooms: 4+1
- Bathrooms: 4+1
- Parking Spaces: 4
- Listed By:
- Royal LePage - Wolstencroft
Property Description
WESTSIDE at Orchard Grove - Homes by MIRACON in South Surrey’s top neighborhood. Walk to Southridge, the new Aquatic Centre, and Shops at Morgan Crossing. This Signature Series 5-bed, 5-bath showhome features 10' ceilings on the main, oversized windows and doors, bright open-concept laminate flooring and stairs, glass panel railings, and built-in speakers. The modern kitchen has quartz counters and sleek cabinetry. All upper bedrooms have ensuites and walk-in closets. Primary bedroom boasts a spa-like ensuite and custom-built closet. Pacific Heights Elementary and Grandview Heights Secondary, with nearby private schools including Southridge, Sea of Stars Montessori, and Newbridge Academy. The spacious lower level has a separate entry and suite potential. Open House Oct 19th 2-4pm!
Rooms
- TypeLevelDimensionsFlooring
- Walk-In ClosetAbove4' 6" x 3' 3"Other
- BedroomAbove11' 3.9" x 12' 8"Other
- Walk-In ClosetAbove4' 3" x 4' 2"Other
- LoftAbove6' 6.9" x 15' 3.9"Other
- KitchenBasement18' x 13' 2"Other
- BedroomAbove11' 6.9" x 12' 9.9"Other
- Recreation RoomBasement18' x 16' 9.6"Other
- BedroomBasement11' 6" x 12' 8"Other
- StorageBasement7' 8" x 9' 3.9"Other
- UtilityBasement6' 9.9" x 11' 9.9"Other
- Home officeMain12' x 12' 9.9"Other
- Dining roomMain11' 9" x 14' 3"Other
- KitchenMain16' 3.9" x 12' 9.9"Other
- Living roomMain17' 9" x 17' 6.9"Other
- Laundry roomMain10' 2" x 12' 9.9"Other
- FoyerMain7' 9.9" x 7' 5"Other
- Primary bedroomAbove19' x 14'Other
- Walk-In ClosetAbove6' 3" x 13' 11"Other
- BedroomAbove10' x 13' 11"Other
Listing Agents
Request More Information
Request More Information
Location
2572 164 Street, Surrey, British Columbia, V3Z 0S2 Canada
Around this property
Information about the area within a 5-minute walk of this property.
Request Neighbourhood Information
Learn more about the neighbourhood and amenities around this home
Request NowPayment Calculator
- $
- %$
- %
- Principal and Interest 0
- Property Taxes 0
- Strata / Condo Fees 0

