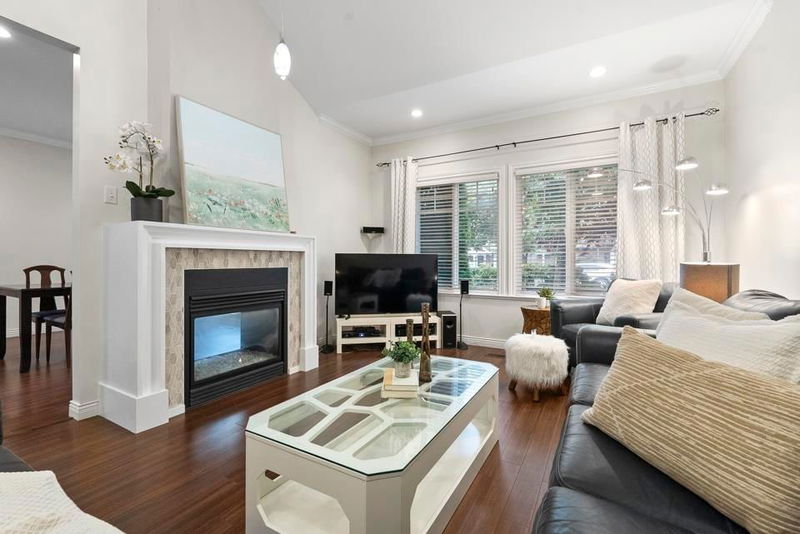Key Facts
- MLS® #: R2936870
- Property ID: SIRC2135843
- Property Type: Residential, Condo
- Living Space: 2,513 sq.ft.
- Year Built: 2005
- Bedrooms: 3+1
- Bathrooms: 2+2
- Parking Spaces: 4
- Listed By:
- eXp Realty of Canada Inc.
Property Description
Sophisticated 4BR 4BTH Fleetwood end unit. The tastefully updated kitchen features granite counters & two-tone cabinets overlooking a cozy eating area w/ a built-in bench. Laminate floors flow from the formal dining into a spacious living room w/ airy, cathedral ceilings highlighting unique details like custom mantels & elegant stair railing. The fenced yard w/ street access is perfect for relaxing weekend brunches or evening bbqs. Unwind in sizable, sunlit bedrooms w/ primary bed offering walk-in closet & tranquil en suite while the basement is ready for your personal touches. Ideal for empty nesters, this Springfield Garden home feels like a detached w/ central vac roughed-in & fireplace/furnace recently serviced for your convenience. Steps to numerous amenities & mins to major routes.
Rooms
- TypeLevelDimensionsFlooring
- BedroomBasement10' x 10'Other
- Laundry roomBasement7' 9" x 7' 6.9"Other
- Flex RoomBasement12' 3" x 20'Other
- FoyerMain16' 2" x 14'Other
- KitchenMain12' 8" x 16' 5"Other
- Dining roomMain12' 8" x 12' 2"Other
- Living roomMain12' 3" x 20'Other
- Primary bedroomAbove12' 5" x 20' 11"Other
- Walk-In ClosetAbove9' x 5'Other
- BedroomAbove9' 9.9" x 10' 11"Other
- BedroomAbove9' 3.9" x 15' 9.6"Other
Listing Agents
Request More Information
Request More Information
Location
8717 159 Street #37, Surrey, British Columbia, V4N 5R9 Canada
Around this property
Information about the area within a 5-minute walk of this property.
Request Neighbourhood Information
Learn more about the neighbourhood and amenities around this home
Request NowPayment Calculator
- $
- %$
- %
- Principal and Interest 0
- Property Taxes 0
- Strata / Condo Fees 0

