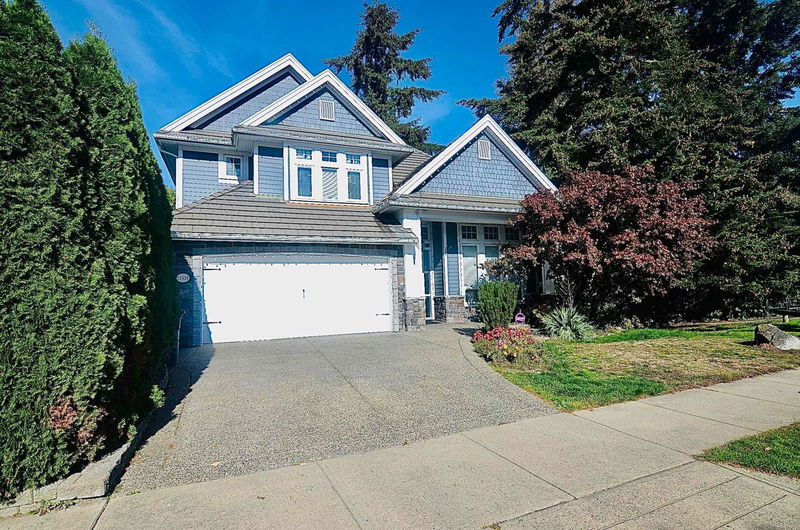Key Facts
- MLS® #: R2935261
- Property ID: SIRC2131961
- Property Type: Residential, Single Family Detached
- Living Space: 3,496 sq.ft.
- Lot Size: 0.11 ac
- Year Built: 2003
- Bedrooms: 3+2
- Bathrooms: 3+1
- Parking Spaces: 4
- Listed By:
- Team 3000 Realty Ltd.
Property Description
Welcome to this gorgeous custom built home in the desirable Ironwood neighbourhood. Featured 10 ft crown moulding ceiling on the main with open concept design. Gorgeous great room, generous kitchen, and beautiful dinning room. Granite countertops and newer stainless steel appliances. Upper level includes spacious master bedroom with vaulted ceilings and 5 piece master bathroom, plus two well sized bedrooms for the whole family. Two additional bedrooms below in the basement good for in-law and/or as a mortgage helper. Hardwood mixed tile floors on all three levels. Custom closets and millwork throughout. House sides onto greenbelt with lots of natural lights all day long. Large deck opens onto private backyard. School catchments Rosemary Elementary and new Grandview Heights Secondary.
Rooms
- TypeLevelDimensionsFlooring
- BedroomBasement14' 6" x 12' 9.6"Other
- Living roomBasement17' 9.6" x 14' 3.9"Other
- KitchenBasement19' 6.9" x 10' 9.9"Other
- StorageBasement4' 9.9" x 5' 3.9"Other
- Primary bedroomAbove16' x 18'Other
- BedroomAbove11' 2" x 13' 3.9"Other
- BedroomAbove10' 6" x 14'Other
- Living roomMain11' 8" x 13'Other
- Great RoomMain15' x 17'Other
- KitchenMain11' 3.9" x 19' 8"Other
- Dining roomMain12' 3.9" x 14'Other
- FoyerMain5' 8" x 9' 9.9"Other
- BedroomBasement12' 5" x 11' 9.9"Other
Listing Agents
Request More Information
Request More Information
Location
15499 37b Avenue, Surrey, British Columbia, V3Z 0V4 Canada
Around this property
Information about the area within a 5-minute walk of this property.
Request Neighbourhood Information
Learn more about the neighbourhood and amenities around this home
Request NowPayment Calculator
- $
- %$
- %
- Principal and Interest 0
- Property Taxes 0
- Strata / Condo Fees 0

