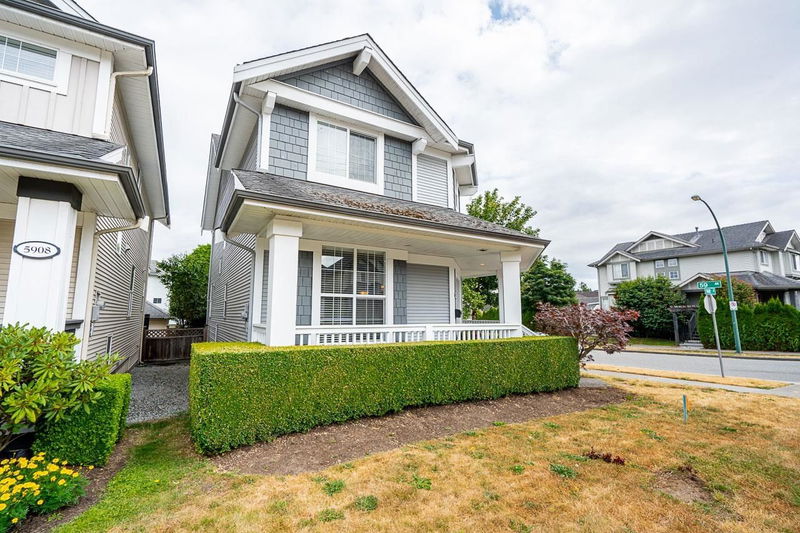Key Facts
- MLS® #: R2935289
- Property ID: SIRC2131953
- Property Type: Residential, Single Family Detached
- Living Space: 2,510 sq.ft.
- Lot Size: 0.08 ac
- Year Built: 2006
- Bedrooms: 3+1
- Bathrooms: 3+1
- Parking Spaces: 2
- Listed By:
- RE/MAX 2000 Realty
Property Description
Foxridge built home in Panorama Hills, the heart of the Sullivan/Panorama community. Walk to local parks, schools, public transit, YMCA, Fresh St Market and the shops at Panorama. Just over 2,500sq ft of bright open rooms over 3 levels including self contained 1 bedroom in-law suite in the basement with private laundry. Well cared for, immaculate home with fresh paint throughout. Open concept plan on the main level walks out to private full fenced yard and patio. Huge primary suite with WI closet and ensuite bath plus 2 more generous size bedrooms with shared ensuite bath on the upper level. Detached double car garage with lane access. Come check it out! Some images have been virtually staged.
Rooms
- TypeLevelDimensionsFlooring
- BedroomAbove10' 9.9" x 10' 9"Other
- Laundry roomBasement6' 11" x 8' 11"Other
- KitchenBasement6' 8" x 13' 9.9"Other
- Living roomMain11' 9.6" x 13' 9.6"Other
- Living roomBasement14' 9.6" x 12' 3"Other
- BedroomBasement18' 9" x 8' 9"Other
- KitchenMain16' 9.6" x 9' 6.9"Other
- Family roomMain10' 8" x 14' 9"Other
- Dining roomMain9' 5" x 13' 6"Other
- Primary bedroomAbove11' 11" x 14' 9"Other
- Walk-In ClosetAbove5' 11" x 6' 9.9"Other
- BedroomAbove9' 8" x 13' 5"Other
Listing Agents
Request More Information
Request More Information
Location
5902 148 Street, Surrey, British Columbia, V3S 3B8 Canada
Around this property
Information about the area within a 5-minute walk of this property.
Request Neighbourhood Information
Learn more about the neighbourhood and amenities around this home
Request NowPayment Calculator
- $
- %$
- %
- Principal and Interest 0
- Property Taxes 0
- Strata / Condo Fees 0

