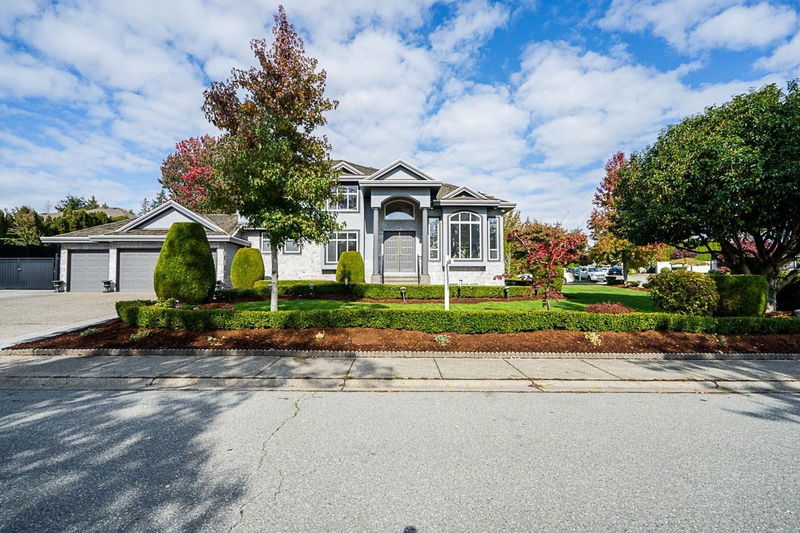Key Facts
- MLS® #: R2934735
- Property ID: SIRC2127019
- Property Type: Residential, Single Family Detached
- Living Space: 6,492 sq.ft.
- Lot Size: 0.32 ac
- Year Built: 2000
- Bedrooms: 5+2
- Bathrooms: 5+2
- Parking Spaces: 6
- Listed By:
- RE/MAX Colonial Pacific Realty
Property Description
FIRST TIME ON MARKET, large custom built family home. Spacious floor plan very suitable for multi-generation family living. 4 bedrooms & 3 full bathrooms up, main floor bedroom with ensuite & sitting area/den with fireplace offers a private space. Fully renovated kitchen & spice kitchen. Brand new outdoor covered deck with built-in outdoor kitchen, perfect for summer entertaining with family & friends. Basement features 2 bedroom & den basement suite with outside entrance, basement media room & bar area newly renovated. There are 5 fireplaces, 3 car garage plus large driveway for additional parking, separate parking for RV or boat. Goldstone Park and the "new" Snokomish Elementary School [ready in Spring 2026] close by. Flexible completion & possession dates.
Rooms
- TypeLevelDimensionsFlooring
- DenMain14' 6" x 15' 3.9"Other
- BedroomMain11' 11" x 12'Other
- Laundry roomMain5' 9.9" x 11' 9.9"Other
- Primary bedroomAbove14' 9.6" x 18' 6"Other
- Walk-In ClosetAbove5' 6" x 10' 11"Other
- BedroomAbove13' 3" x 13' 11"Other
- BedroomAbove11' 9.6" x 11' 11"Other
- BedroomAbove13' 9" x 17' 9.9"Other
- Media / EntertainmentBasement13' 6" x 27' 9.9"Other
- FoyerMain9' x 10' 3.9"Other
- Recreation RoomBasement11' 6.9" x 23' 9.6"Other
- Living roomBasement14' 3.9" x 18' 9.6"Other
- KitchenBasement9' 2" x 14' 2"Other
- BedroomBasement11' 11" x 13' 9.9"Other
- BedroomBasement12' 6" x 12' 11"Other
- DenBasement12' 3.9" x 13' 9.6"Other
- Living roomMain13' 11" x 15' 11"Other
- Dining roomMain12' 8" x 14' 3"Other
- KitchenMain12' 5" x 14' 6.9"Other
- PantryMain4' 3" x 4' 9"Other
- Eating AreaMain8' 9.9" x 9' 9.9"Other
- Wok KitchenMain5' x 9'Other
- Family roomMain14' 8" x 18'Other
- Home officeMain9' 11" x 12'Other
Listing Agents
Request More Information
Request More Information
Location
14491 57 Avenue, Surrey, British Columbia, V3S 8E2 Canada
Around this property
Information about the area within a 5-minute walk of this property.
Request Neighbourhood Information
Learn more about the neighbourhood and amenities around this home
Request NowPayment Calculator
- $
- %$
- %
- Principal and Interest 0
- Property Taxes 0
- Strata / Condo Fees 0

