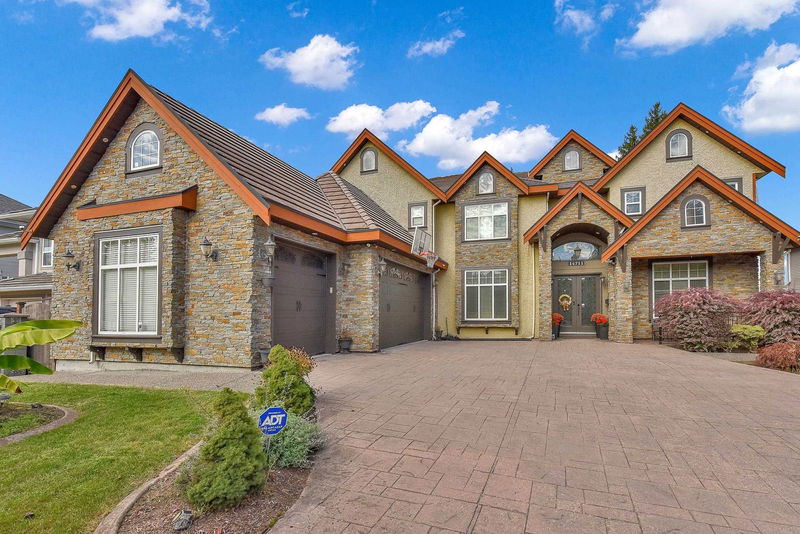Key Facts
- MLS® #: R2933923
- Property ID: SIRC2123760
- Property Type: Residential, Single Family Detached
- Living Space: 6,560 sq.ft.
- Lot Size: 0.22 ac
- Year Built: 2011
- Bedrooms: 6+4
- Bathrooms: 8+1
- Parking Spaces: 10
- Listed By:
- Planet Group Realty Inc.
Property Description
Welcome to your dream home in the desirable Chimney Heights area. This luxurious residence boasts 10 bedrooms, 9 bathrooms, 4 kitchens offering unparalleled comfort and style. 3 car garage and very expensive theatre and bar built below the triple garage plus Billiard room, gym. Huge decks all around the house and big solarium 14'4x32'8. Discover soaring high ceilings in the entry and family room. This spacious layout is perfect for a large family, providing ample room for everyone to live, work, play. Ample parking plus unconstructed back lane for more potential. 4 fireplaces, built in air conditioning, heat pump for heating and cooling, high end appliances, 2 walk-out (2+2) suites. This beauty is a must see! Don't miss out on this custum built, all finished with high-quality materials!
Rooms
- TypeLevelDimensionsFlooring
- FoyerMain8' 9.9" x 7' 11"Other
- Primary bedroomAbove14' 3" x 16' 6"Other
- BedroomAbove11' 9" x 14'Other
- BedroomAbove12' 6.9" x 14' 6"Other
- BedroomAbove12' 9.6" x 11' 9.9"Other
- BedroomAbove11' 3.9" x 14' 3.9"Other
- Laundry roomAbove5' 9" x 8' 9.6"Other
- Media / EntertainmentBasement27' 9" x 19' 8"Other
- Living roomMain11' 3.9" x 14' 3.9"Other
- PlayroomBasement16' 2" x 11' 6.9"Other
- Living roomBasement9' 3.9" x 13' 5"Other
- KitchenBasement8' 9" x 9' 6.9"Other
- BedroomBasement11' 3" x 13' 5"Other
- BedroomBasement10' 6" x 16' 3.9"Other
- Living roomBasement12' 11" x 12' 9.6"Other
- KitchenBasement5' 9" x 10' 5"Other
- BedroomBasement10' 9.6" x 11' 9.6"Other
- BedroomBasement9' 6" x 10' 8"Other
- Dining roomMain10' 6.9" x 15' 3.9"Other
- Home officeMain11' 9" x 11' 8"Other
- Family roomMain20' 9.9" x 14' 5"Other
- KitchenMain13' 9.6" x 11' 2"Other
- Wok KitchenMain6' 5" x 13' 9.6"Other
- Eating AreaMain12' 11" x 8' 6.9"Other
- BedroomMain12' x 12' 11"Other
- Solarium/SunroomMain32' 8" x 14' 3.9"Other
Listing Agents
Request More Information
Request More Information
Location
14711 76 Avenue, Surrey, British Columbia, V3S 2H1 Canada
Around this property
Information about the area within a 5-minute walk of this property.
Request Neighbourhood Information
Learn more about the neighbourhood and amenities around this home
Request NowPayment Calculator
- $
- %$
- %
- Principal and Interest 0
- Property Taxes 0
- Strata / Condo Fees 0

