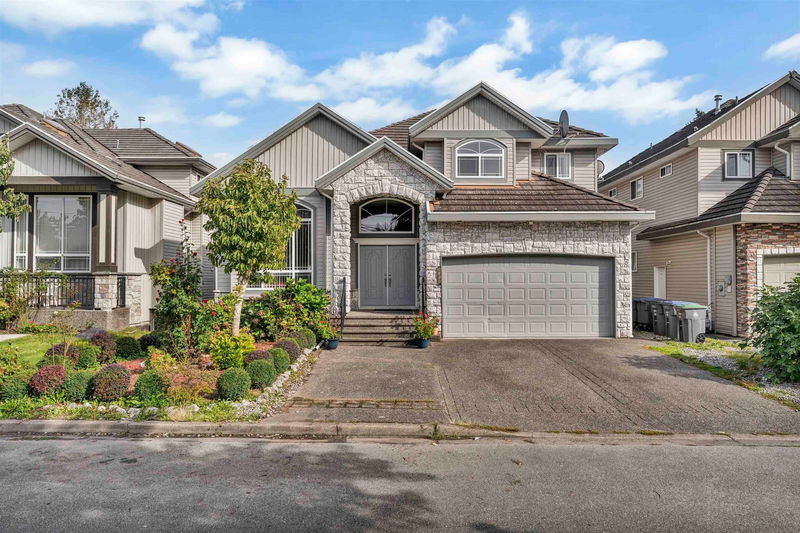Key Facts
- MLS® #: R2933025
- Property ID: SIRC2121795
- Property Type: Residential, Single Family Detached
- Living Space: 3,980 sq.ft.
- Lot Size: 0.10 ac
- Year Built: 2003
- Bedrooms: 5+3
- Bathrooms: 6
- Parking Spaces: 6
- Listed By:
- Century 21 Coastal Realty Ltd.
Property Description
Spacious 2-Story Home with Basement Suite in Bear Creek Green Timbers area. This 3980sqft home sits on a approx 4500sqft. The main floor features a large living and dining room with high ceilings and also the family room, kitchen, spice kitchen, spacious bedroom, full bathroom. Enjoy the big covered sundeck for outdoor relaxation. Upstairs, there are 4 bed and 3 bath and 1-bedroom at main floor with full bathroom . Located near Brookside Elementary School , Enver Creek Secondary School , Bear Creek Park, Hindu Mandir, and Sikh Gurdwara. House situated off the main 144 St but offers great exposure can supports the business like day care, salon, beauty parlour , accounting , insurance etc Don'y miss the opportunity.OPEN HOUSE OPEN HOUSE OPEN HOUSE Sat Nov 02 Between 2pm-4pm.
Rooms
- TypeLevelDimensionsFlooring
- BedroomAbove10' 9.6" x 11' 6"Other
- BedroomAbove10' x 12' 9.9"Other
- Living roomBasement12' 3.9" x 12' 9.9"Other
- KitchenBasement12' x 10' 3.9"Other
- BedroomBasement10' x 12'Other
- BedroomBasement10' x 10' 8"Other
- Living roomBasement10' x 12'Other
- KitchenBasement8' x 14'Other
- BedroomBasement12' x 12'Other
- Living roomMain12' x 14' 2"Other
- Dining roomMain8' x 12'Other
- KitchenMain12' 8" x 13'Other
- Eating AreaMain9' 6" x 10'Other
- Wok KitchenMain8' x 9'Other
- Family roomMain13' x 17'Other
- BedroomMain10' x 12'Other
- Primary bedroomAbove12' 6" x 17' 3.9"Other
- BedroomAbove11' x 14' 6"Other
Listing Agents
Request More Information
Request More Information
Location
8358 144 Street, Surrey, British Columbia, V3W 5T5 Canada
Around this property
Information about the area within a 5-minute walk of this property.
Request Neighbourhood Information
Learn more about the neighbourhood and amenities around this home
Request NowPayment Calculator
- $
- %$
- %
- Principal and Interest 0
- Property Taxes 0
- Strata / Condo Fees 0

