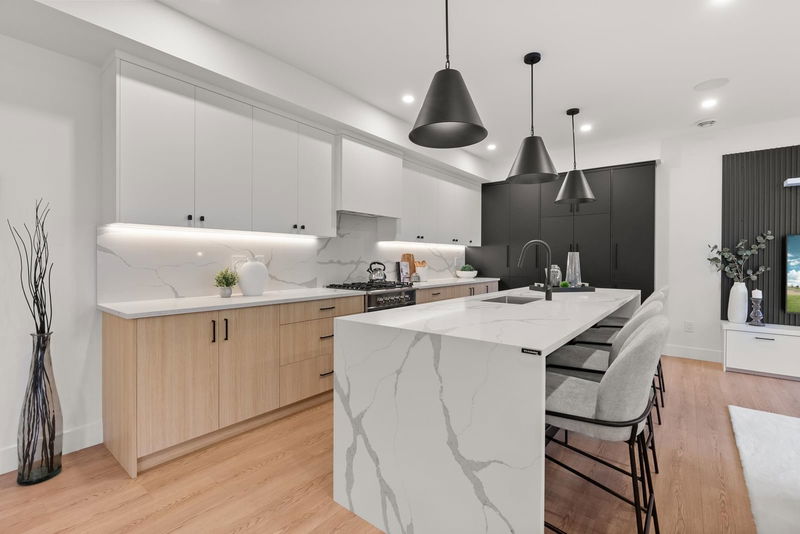Key Facts
- MLS® #: R2933609
- Property ID: SIRC2119863
- Property Type: Residential, Townhouse
- Living Space: 1,835 sq.ft.
- Year Built: 2025
- Bedrooms: 3
- Bathrooms: 2+1
- Parking Spaces: 2
- Listed By:
- Oakwyn Realty Ltd.
Property Description
LAST HOME IN PH1: 3 bed + flex END townhouse with all of the bells and whistles of a detached home! Fenced yard, dbl garage, low strata fees. Onyx & Ivory: Set in a prestigious neighbourhood, surrounded by greenery. High-end finishes incl: European appliances, gas stove, large island w/ waterfall, quartz counters/backsplash, LED pot lights, designer light fixtures & e-poxy in garage. 3 levels. Flex on main flr. Open kitchen/living/dining & powder room + balcony on 2nd level. Upstairs you have 3 beds, 2 baths, incl a stunning ensuite w/ duel sinks, walk-in-closet + side-by-side laundry. Wide-plank oak laminate throughout, forced air heating, hot water on demand + central A/C & millwork incl. Est. Completion is early 2025. SHOW HOME OPEN DAILY 12-5PM (except Fridays).
Rooms
- TypeLevelDimensionsFlooring
- Flex RoomBelow11' x 9'Other
- KitchenMain14' 9.9" x 10'Other
- Dining roomMain15' 6" x 10' 8"Other
- Living roomMain15' 6" x 15'Other
- Family roomMain14' 8" x 9' 3.9"Other
- Primary bedroomAbove11' 8" x 10'Other
- Walk-In ClosetAbove5' 8" x 5' 3.9"Other
- BedroomAbove10' 3.9" x 9' 3"Other
- BedroomAbove9' 5" x 8' 9.9"Other
Listing Agents
Request More Information
Request More Information
Location
16358 90 Avenue #43, Surrey, British Columbia, V4N 1A1 Canada
Around this property
Information about the area within a 5-minute walk of this property.
Request Neighbourhood Information
Learn more about the neighbourhood and amenities around this home
Request NowPayment Calculator
- $
- %$
- %
- Principal and Interest $5,370 /mo
- Property Taxes n/a
- Strata / Condo Fees n/a

