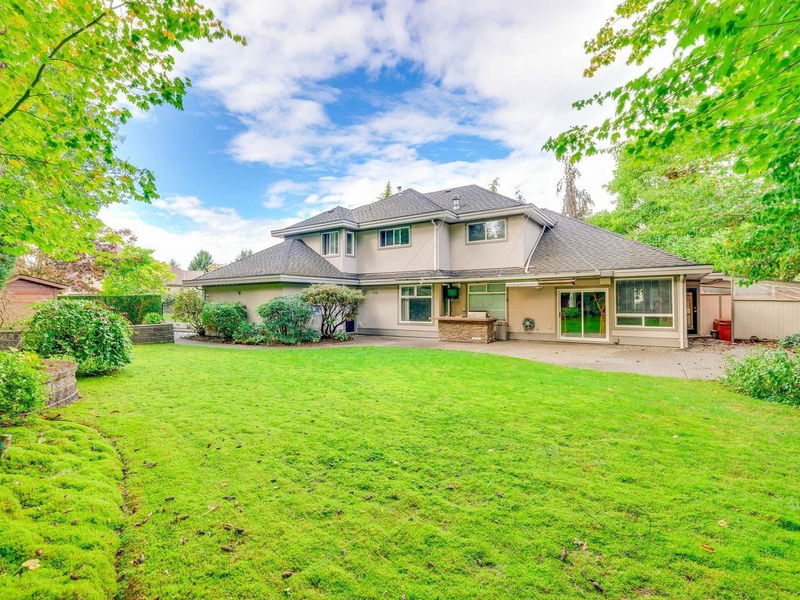Key Facts
- MLS® #: R2932814
- Property ID: SIRC2117295
- Property Type: Residential, Single Family Detached
- Living Space: 5,188 sq.ft.
- Lot Size: 0.32 ac
- Year Built: 1992
- Bedrooms: 5
- Bathrooms: 3+2
- Parking Spaces: 7
- Listed By:
- RE/MAX Colonial Pacific Realty
Property Description
Welcome to this stunning 5-bedroom, 5-bathroom home, offering 5,188 sq.ft. of luxurious living space in the prestigious Elgin Park neighbourhood. The gourmet kitchen boasts designer cabinetry, granite countertops, a breakfast nook, and high-end, professional-grade appliances. The family room features soaring vaulted ceilings with timber beams, creating a warm and inviting atmosphere, and opens up to the beautifully landscaped south-facing garden and a perfect outdoor living and entertainment area. The main floor primary retreat is an expansive haven, complete with a spa-like ensuite, a two-sided fireplace, and a spacious walk-in closet. 3 BDRMS upstairs + games room. Newer roof, renovated basement, and a 3-car garage. Chantrell Creek Elementary & Elgin Park Secondary School catchment.
Rooms
- TypeLevelDimensionsFlooring
- Primary bedroomMain15' 9.9" x 15'Other
- Laundry roomMain11' 9.9" x 11' 9"Other
- BedroomMain10' 8" x 13' 3"Other
- PatioMain13' 9" x 33' 8"Other
- PatioMain18' 6" x 15' 6"Other
- OtherMain6' 9" x 8' 9.9"Other
- BedroomAbove14' 9.6" x 10' 9.9"Other
- BedroomAbove12' 6.9" x 12' 9"Other
- Recreation RoomAbove19' 3.9" x 12' 11"Other
- Bar RoomAbove6' x 9' 9.6"Other
- FoyerMain10' 3.9" x 7'Other
- BedroomAbove14' 8" x 13' 3"Other
- DenBasement12' 3" x 12' 9"Other
- Flex RoomBasement3' 9.9" x 14' 8"Other
- UtilityBasement8' 6.9" x 15' 6.9"Other
- Recreation RoomBasement16' 2" x 23' 5"Other
- Living roomMain13' 6" x 17' 3.9"Other
- Dining roomMain11' 9" x 16' 3"Other
- KitchenMain12' 9.6" x 14' 9.9"Other
- Eating AreaMain11' 9.6" x 15' 9.6"Other
- Family roomMain14' 6.9" x 17' 5"Other
- PatioMain22' 5" x 10' 8"Other
- StorageMain6' 9.9" x 6' 6"Other
- Walk-In ClosetMain7' 6.9" x 8' 9"Other
Listing Agents
Request More Information
Request More Information
Location
14088 29a Avenue, Surrey, British Columbia, V4P 2J8 Canada
Around this property
Information about the area within a 5-minute walk of this property.
Request Neighbourhood Information
Learn more about the neighbourhood and amenities around this home
Request NowPayment Calculator
- $
- %$
- %
- Principal and Interest 0
- Property Taxes 0
- Strata / Condo Fees 0

