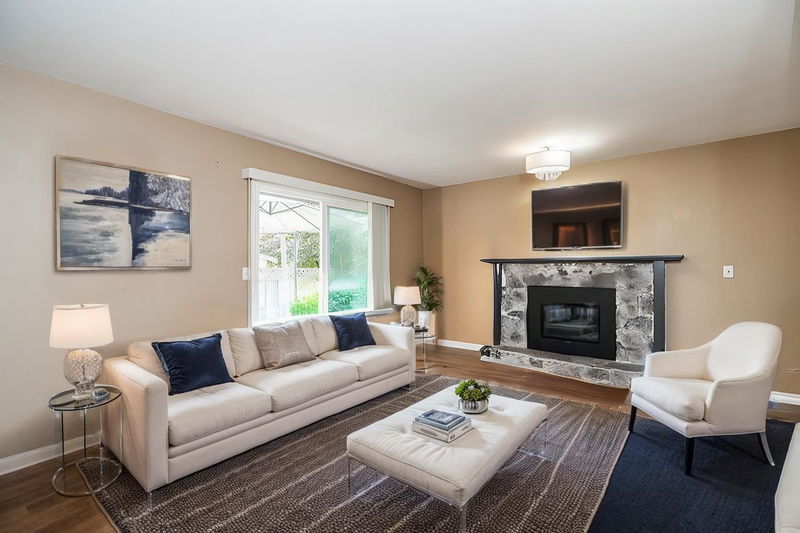Key Facts
- MLS® #: R2930831
- Property ID: SIRC2115359
- Property Type: Residential, Single Family Detached
- Living Space: 1,729 sq.ft.
- Lot Size: 0.11 ac
- Year Built: 1986
- Bedrooms: 3
- Bathrooms: 2
- Parking Spaces: 3
- Listed By:
- Sutton Premier Realty
Property Description
Charming & Bright 3-Bedroom Home on a Quiet Cul-De-Sac This cozy single-family home features 3 spacious bedrooms and 2 bathrooms with a functional layout. Highlights include laminate flooring throughout, a formal living and dining area, and a large kitchen that opens to a generous family room with a fireplace and access to a sunny patio. The fenced backyard is perfect for outdoor living. The primary bedroom offers a walk-in closet and an ensuite bathroom, which is also accessible as common bathroom. Additional features include a full laundry room, a full bathroom on the main level, and extra parking in the driveway. Located in the sought-after Fleetwood neighborhood, this home is within walking distance to schools, shopping, future skytrain. Open house Sat 26, 2-4 pm.
Rooms
- TypeLevelDimensionsFlooring
- Walk-In ClosetAbove3' 9.9" x 8'Other
- BedroomAbove10' 11" x 9' 5"Other
- BedroomAbove10' 6.9" x 9' 5"Other
- FoyerMain4' 8" x 5'Other
- Living roomMain16' 9.6" x 14' 2"Other
- Dining roomMain9' 9.9" x 9' 5"Other
- Family roomMain11' 5" x 15' 5"Other
- Eating AreaMain6' 6" x 9' 5"Other
- KitchenMain7' 11" x 9' 6.9"Other
- Laundry roomMain6' 6.9" x 5' 8"Other
- StorageMain4' x 6'Other
- Primary bedroomAbove10' 11" x 11' 8"Other
Listing Agents
Request More Information
Request More Information
Location
15478 90 Avenue, Surrey, British Columbia, V3R 9J4 Canada
Around this property
Information about the area within a 5-minute walk of this property.
Request Neighbourhood Information
Learn more about the neighbourhood and amenities around this home
Request NowPayment Calculator
- $
- %$
- %
- Principal and Interest 0
- Property Taxes 0
- Strata / Condo Fees 0

