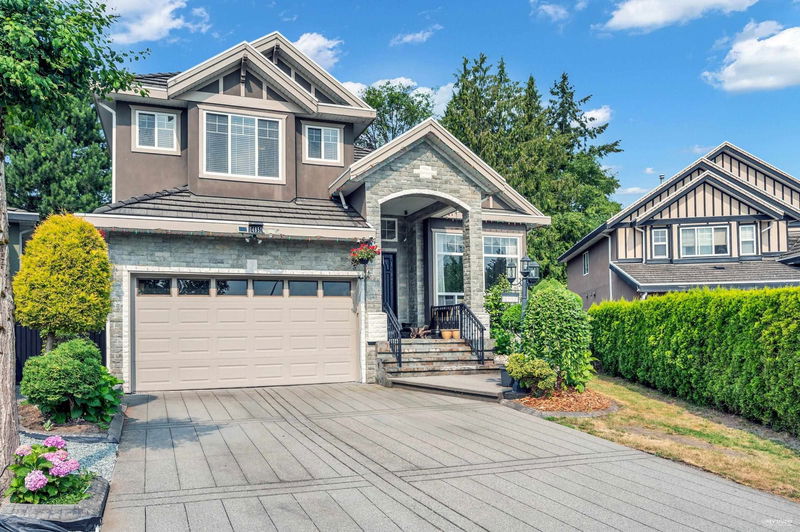Key Facts
- MLS® #: R2932457
- Property ID: SIRC2115145
- Property Type: Residential, Single Family Detached
- Living Space: 5,081 sq.ft.
- Lot Size: 0.18 ac
- Year Built: 2005
- Bedrooms: 5+2
- Bathrooms: 6
- Parking Spaces: 6
- Listed By:
- Real Broker
Property Description
This custom-built, three-level residence offers nearly 5,000 square feet of living space, showcasing stunning golf course and mountain views along with exceptional curb appeal. Located on a spacious 7,845 square foot lot, the home boasts large rooms, superior construction, high ceilings, and covered decks/patios on each level. Key features include a built-in camera security system and central vacuum.The main floor is highlighted by granite finishes and includes a formal living room, a gourmet kitchen, a family room, and a large bedroom with a full bath. The upstairs houses a master bedroom comparable in size to a studio apartment, complete with an en-suite bathroom, alongside three additional bedrooms and two bathrooms. The basement features a 2 bed suite along with a guest bedroom.
Rooms
- TypeLevelDimensionsFlooring
- BedroomAbove15' x 13'Other
- Living roomBasement16' x 17'Other
- KitchenBasement17' x 16'Other
- BedroomBasement14' x 11'Other
- BedroomBasement13' x 12'Other
- Family roomBasement9' x 13'Other
- Living roomMain13' x 14'Other
- Dining roomMain14' x 12'Other
- KitchenMain14' x 14'Other
- Wok KitchenMain8' x 6'Other
- BedroomMain12' x 13'Other
- Home officeMain12' x 11'Other
- Primary bedroomAbove16' x 25'Other
- BedroomAbove13' x 14'Other
- BedroomAbove13' x 14'Other
Listing Agents
Request More Information
Request More Information
Location
14851 76a Avenue, Surrey, British Columbia, V3S 1S3 Canada
Around this property
Information about the area within a 5-minute walk of this property.
Request Neighbourhood Information
Learn more about the neighbourhood and amenities around this home
Request NowPayment Calculator
- $
- %$
- %
- Principal and Interest 0
- Property Taxes 0
- Strata / Condo Fees 0

