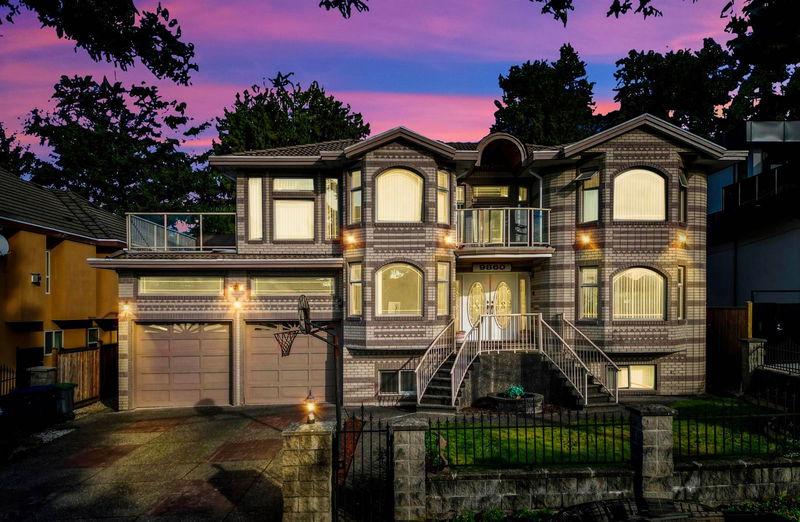Key Facts
- MLS® #: R2931499
- Property ID: SIRC2112352
- Property Type: Residential, Single Family Detached
- Living Space: 5,235 sq.ft.
- Lot Size: 0.20 ac
- Year Built: 1996
- Bedrooms: 7+4
- Bathrooms: 7
- Listed By:
- eXp Realty of Canada, Inc.
Property Description
Set on an impressive 8,700 sq ft lot in Cedar Hills, this 5,200 sq ft custom-built home, constructed in 1996, exudes timeless elegance. Spread across three stories, it features 11 spacious bedrooms and 7 well-appointed washrooms, including a bedroom and full washroom conveniently located on the main floor. The expansive layout includes a gourmet kitchen with a separate spice kitchen, perfect for culinary pursuits. Two 2-bedroom mortgage helpers provide excellent income potential. With stunning views and generously sized living spaces, this home offers luxury, comfort, and versatility in a prime location.
Rooms
- TypeLevelDimensionsFlooring
- KitchenMain20' 9.6" x 14' 8"Other
- Wok KitchenMain6' 11" x 7' 2"Other
- Dining roomMain10' 3" x 15' 9"Other
- Living roomMain16' 6" x 14' 8"Other
- FoyerMain10' 8" x 8' 8"Other
- PantryMain16' 6" x 14' 3.9"Other
- Recreation RoomBasement19' 3" x 12' 6.9"Other
- KitchenBasement13' 3.9" x 11' 6.9"Other
- BedroomBasement9' 6.9" x 14'Other
- BedroomBasement9' 3" x 14'Other
- Primary bedroomAbove18' 2" x 18' 9"Other
- BedroomBasement10' 2" x 14' 8"Other
- BedroomBasement9' 9.9" x 10' 9.9"Other
- KitchenBasement7' 3.9" x 14' 8"Other
- Laundry roomBasement9' 2" x 8' 8"Other
- Home officeBasement11' 6" x 14' 8"Other
- Solarium/SunroomAbove13' 11" x 15' 11"Other
- BedroomAbove11' 3.9" x 14'Other
- BedroomAbove11' 5" x 14' 8"Other
- BedroomAbove8' 8" x 10' 8"Other
- BedroomAbove11' 2" x 14' 11"Other
- Family roomMain15' 2" x 17' 3.9"Other
- BedroomMain11' 2" x 11'Other
- BedroomMain9' 2" x 9' 5"Other
- NookMain12' x 9' 9.9"Other
Listing Agents
Request More Information
Request More Information
Location
9860 123 Street, Surrey, British Columbia, V3V 4P1 Canada
Around this property
Information about the area within a 5-minute walk of this property.
Request Neighbourhood Information
Learn more about the neighbourhood and amenities around this home
Request NowPayment Calculator
- $
- %$
- %
- Principal and Interest 0
- Property Taxes 0
- Strata / Condo Fees 0

