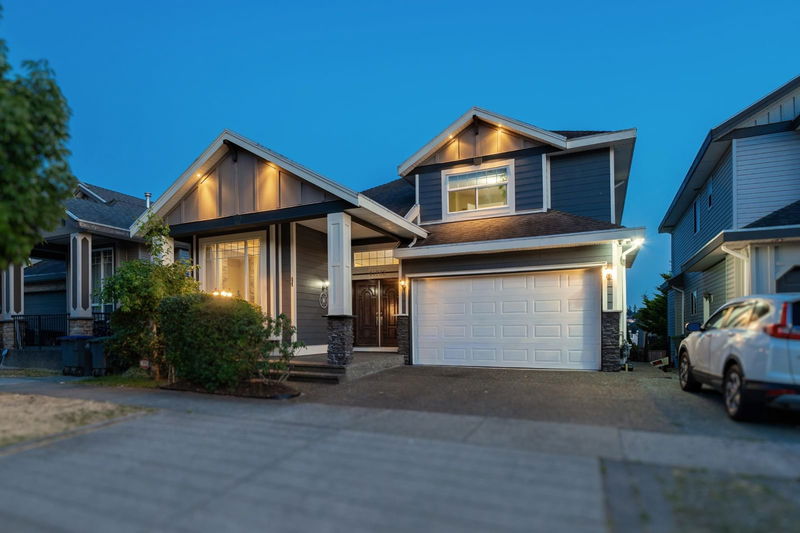Key Facts
- MLS® #: R2930287
- Property ID: SIRC2104150
- Property Type: Residential, Single Family Detached
- Living Space: 3,636 sq.ft.
- Lot Size: 0.08 ac
- Year Built: 2007
- Bedrooms: 4+3
- Bathrooms: 6
- Parking Spaces: 5
- Listed By:
- Sutton Group-Alliance R.E.S.
Property Description
HAUSLA Properties presents an amazing owner-loved home featuring 7 spacious bedrooms and 6 pristine bathrooms. This versatile home includes a 2-bedroom suite that can easily convert into a 4-bedroom, 2-bathroom suite, perfect for extended family or rental income. The home boasts an enormous kitchen along with a spice kitchen, ideal for culinary enthusiasts. Upstairs you'll find 2 Large rooms with ensuites and 2 additional rooms with a shared bathroom. The main floor features a den and a full bathroom. Ideally situated close to transit, top-rated schools, and various religious institutions, this property is nestled in a vibrant, family-oriented community in East Newton. Experience the perfect blend of comfort, convenience, and community in this exceptional home. Schedule your viewing today!
Rooms
- TypeLevelDimensionsFlooring
- Primary bedroomAbove12' 8" x 9' 9.9"Other
- BedroomAbove11' 8" x 11' 6"Other
- BedroomAbove13' 6" x 12' 3.9"Other
- Recreation RoomBasement10' 3.9" x 13'Other
- BedroomBasement11' 2" x 9' 9.9"Other
- Living roomBasement10' 3" x 12' 5"Other
- KitchenBasement10' 3.9" x 9' 9.9"Other
- BedroomBasement9' 2" x 12' 6.9"Other
- BedroomBasement8' 3.9" x 10' 6"Other
- Living roomMain12' 9.9" x 10' 8"Other
- KitchenMain12' 6" x 19' 6"Other
- Wok KitchenMain9' 3.9" x 6' 8"Other
- NookMain11' 9.9" x 9' 9.9"Other
- Dining roomMain12' 9.9" x 10' 6"Other
- Family roomMain12' 9" x 13' 6"Other
- DenMain11' x 9' 8"Other
- Primary bedroomAbove15' 8" x 18' 9"Other
Listing Agents
Request More Information
Request More Information
Location
14762 67b Avenue, Surrey, British Columbia, V3S 4P9 Canada
Around this property
Information about the area within a 5-minute walk of this property.
Request Neighbourhood Information
Learn more about the neighbourhood and amenities around this home
Request NowPayment Calculator
- $
- %$
- %
- Principal and Interest 0
- Property Taxes 0
- Strata / Condo Fees 0

