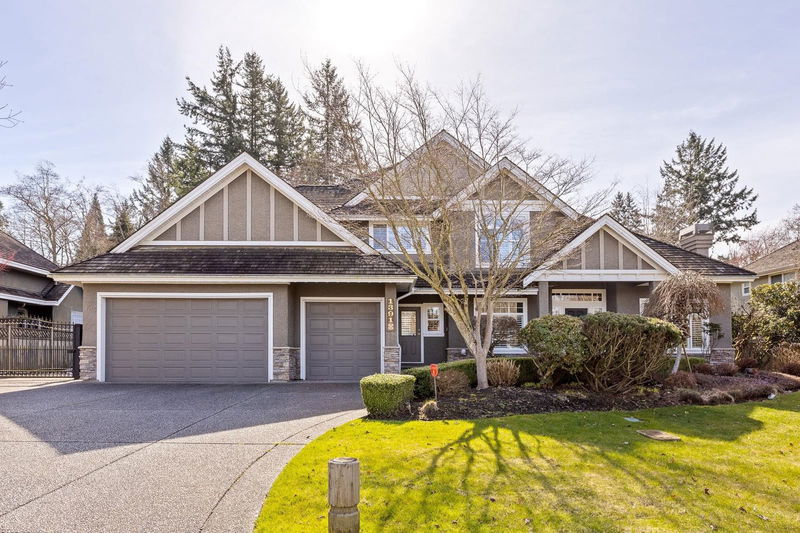Key Facts
- MLS® #: R2928185
- Property ID: SIRC2102103
- Property Type: Residential, Single Family Detached
- Living Space: 6,267 sq.ft.
- Lot Size: 0.35 ac
- Year Built: 2000
- Bedrooms: 5+2
- Bathrooms: 5
- Parking Spaces: 5
- Listed By:
- LeHomes Realty Premier
Property Description
Fabulous executives residence in much sought after Chantrell Park Estates. This custom built house features 6267 sqft of luxury living, 7 bedrooms, a 15000 sqft lot with south facing backyard. The home oozes elegance with 2 staircases, extensive millwork, hardwood flooring and carpet upgraded in 2019, a formal living & dining room, a dream kitchen overlooking the family room & a beautiful rear garden. Some appliances replaced in 2019. There are 4 generous sized bdrms upstairs & another 2 bdrms in the bsmt. Entertaining is a breeze with a custom built bar, pool table, wine room & media room. In addition to the attached 3 car garage there is a detached single garage. Highly desirable neighborhood plus the best school catchment. Book your private showing!
Rooms
- TypeLevelDimensionsFlooring
- Primary bedroomAbove13' 9" x 121' 6"Other
- Walk-In ClosetAbove6' x 11'Other
- BedroomAbove11' 9" x 17' 6"Other
- BedroomAbove12' 3.9" x 13'Other
- BedroomAbove10' x 15'Other
- Recreation RoomBasement14' 8" x 30' 3.9"Other
- Wine cellarBasement5' 11" x 10'Other
- Media / EntertainmentBasement19' 6.9" x 22' 9"Other
- BedroomBasement14' 2" x 15' 8"Other
- BedroomBasement12' 3" x 13' 3"Other
- FoyerMain8' x 9'Other
- StorageBasement10' 3" x 11' 6"Other
- Living roomMain13' x 14'Other
- KitchenMain17' x 20' 9"Other
- NookMain8' 2" x 13' 8"Other
- Dining roomMain11' x 15'Other
- Home officeMain11' 9" x 12' 3"Other
- Family roomMain13' 5" x 15' 8"Other
- BedroomMain14' 6" x 16' 6"Other
- Laundry roomMain8' 5" x 14'Other
Listing Agents
Request More Information
Request More Information
Location
13918 20a Avenue, Surrey, British Columbia, V4A 9X4 Canada
Around this property
Information about the area within a 5-minute walk of this property.
Request Neighbourhood Information
Learn more about the neighbourhood and amenities around this home
Request NowPayment Calculator
- $
- %$
- %
- Principal and Interest 0
- Property Taxes 0
- Strata / Condo Fees 0

