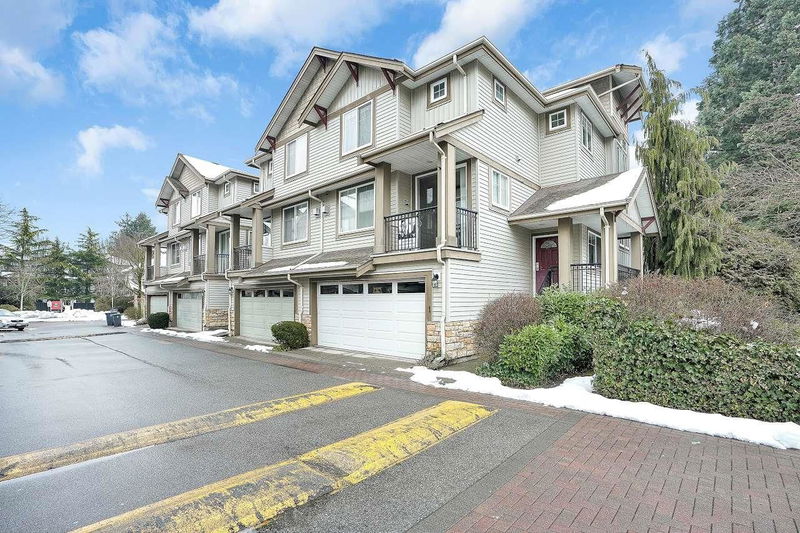Key Facts
- MLS® #: R2928247
- Property ID: SIRC2102102
- Property Type: Residential, Condo
- Living Space: 1,970 sq.ft.
- Year Built: 2003
- Bedrooms: 3
- Bathrooms: 3+1
- Parking Spaces: 2
- Listed By:
- Sutton Premier Realty
Property Description
Bring your large family to Sequoia Green and be the first to enjoy the sun drenched end unit. The island kitchen with eating area adjoining the family room features 9' ceilings and has a deck thats ideal for your summer barbecues. Enjoy a meal in your dining room with coffered ceilings then relax by your gas fireplace. Upstairs the master bedroom easily accommodate a king size bed and the 2nd bedroom features 12' ceilings and would be an ideal office or studio. The ground floor is unique and features a finished 3 peace bathroom and rec-room with its own outdoor patio access. This would be ideal for parents or teenagers. Don't miss this one! Open house Sunday October 13 ,2024 from 2-00 to 4-00 P.M
Rooms
- TypeLevelDimensionsFlooring
- BedroomAbove9' x 12' 8"Other
- Recreation RoomBasement9' 8" x 23' 3"Other
- UtilityBasement7' 8" x 8' 9"Other
- StorageBasement5' 3.9" x 5' 9.9"Other
- Living roomMain11' 3" x 15' 3"Other
- Dining roomMain9' x 12'Other
- KitchenMain10' 3" x 11' 3.9"Other
- NookMain6' 6" x 11' 3"Other
- Family roomMain14' 9.6" x 14' 3.9"Other
- Primary bedroomAbove11' 6.9" x 13' 6.9"Other
- Walk-In ClosetAbove5' 2" x 7' 8"Other
- BedroomAbove11' 3" x 12'Other
Listing Agents
Request More Information
Request More Information
Location
14453 72 Avenue #1, Surrey, British Columbia, V3S 2E6 Canada
Around this property
Information about the area within a 5-minute walk of this property.
Request Neighbourhood Information
Learn more about the neighbourhood and amenities around this home
Request NowPayment Calculator
- $
- %$
- %
- Principal and Interest 0
- Property Taxes 0
- Strata / Condo Fees 0

