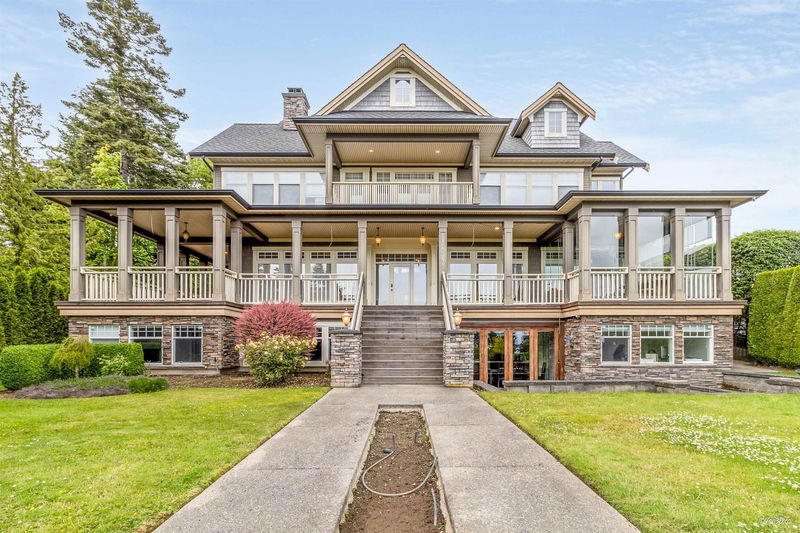Key Facts
- MLS® #: R2929316
- Property ID: SIRC2101360
- Property Type: Residential, Single Family Detached
- Living Space: 5,569 sq.ft.
- Lot Size: 0.36 ac
- Year Built: 2004
- Bedrooms: 5
- Bathrooms: 5+1
- Parking Spaces: 6
- Listed By:
- Sutton Centre Realty
Property Description
Welcome to this stunning craftsman-style mansion with unparalleled ocean views from all three levels! Sits on a magnificently landscaped 15870 sq.ft lot, this home features 5569 sq.ft of luxury living area adorned with real wood decorations throughout. The gourmet kitchen boasts granite counters, oversized center island, top-tier appliances, and an additional work kitchen to showcase your culinary skills. The dining and living rooms offer breathtaking ocean views and open to the terrace and solarium. Enjoy the comfort and style of a luxury resort suite in your primary bdrm with lavish furnishings. The fully finished basement is designed for entertainment, complete with rolling barn doors, a wine cellar, ocean views, and more. Words cannot capture all the beauty of this home- call to view!
Rooms
- TypeLevelDimensionsFlooring
- Primary bedroomAbove16' 9" x 19' 6.9"Other
- Walk-In ClosetAbove8' 6" x 8' 11"Other
- BedroomAbove10' 8" x 16' 6.9"Other
- Walk-In ClosetAbove4' 9" x 5'Other
- BedroomAbove12' 9.9" x 16' 6"Other
- StudyAbove11' 2" x 11' 3"Other
- DenAbove11' 5" x 12'Other
- KitchenBelow14' 9" x 16' 9.9"Other
- Living roomMain15' 9" x 26' 9"Other
- Living roomBelow18' 2" x 20' 6.9"Other
- Dining roomBelow8' 6.9" x 14' 9"Other
- Primary bedroomBelow12' 3.9" x 14' 3.9"Other
- Walk-In ClosetBelow7' 3" x 8' 3.9"Other
- BedroomBelow12' 9" x 13' 2"Other
- Laundry roomBelow8' 9" x 13' 5"Other
- FoyerBelow6' x 13' 11"Other
- Laundry roomBelow8' 9" x 13' 5"Other
- UtilityBelow4' 3.9" x 12' 3"Other
- Dining roomMain13' 5" x 15' 9.9"Other
- KitchenMain14' 9" x 16' 11"Other
- Wok KitchenMain5' 9.9" x 6' 3"Other
- Eating AreaMain7' 6.9" x 12' 5"Other
- Family roomMain13' x 14' 9"Other
- Home officeMain13' 3" x 13' 6.9"Other
- FoyerMain8' 2" x 12' 11"Other
- Laundry roomMain5' 9" x 11' 6.9"Other
Listing Agents
Request More Information
Request More Information
Location
13341 Marine Drive, Surrey, British Columbia, V4A 1E8 Canada
Around this property
Information about the area within a 5-minute walk of this property.
Request Neighbourhood Information
Learn more about the neighbourhood and amenities around this home
Request NowPayment Calculator
- $
- %$
- %
- Principal and Interest 0
- Property Taxes 0
- Strata / Condo Fees 0

