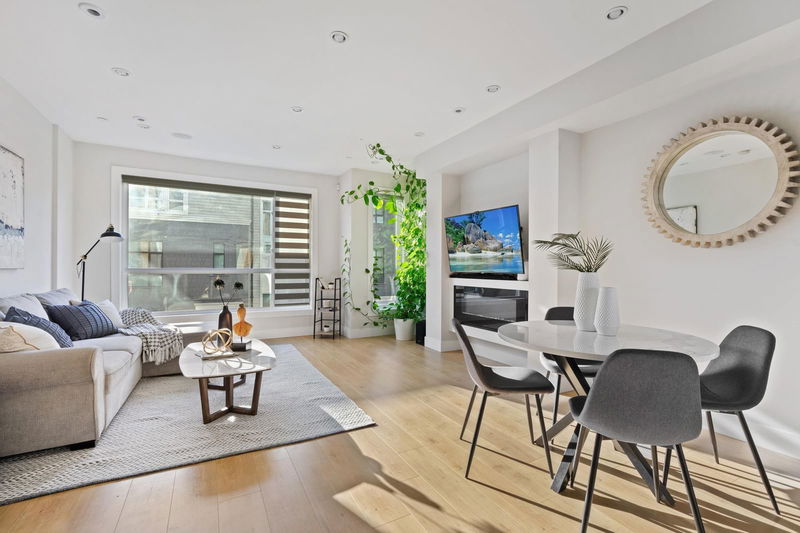Key Facts
- MLS® #: R2928350
- Property ID: SIRC2097572
- Property Type: Residential, Condo
- Living Space: 1,626 sq.ft.
- Year Built: 2021
- Bedrooms: 3
- Bathrooms: 2+1
- Parking Spaces: 2
- Listed By:
- Team 3000 Realty Ltd.
Property Description
This pristine townhome is the crown jewel of the complex, boasting high-end finishes, abundant light & unmatched quality. The expansive 1,626 sqft of bright, open living space is accented by unobstructed natural light all day long. The unique 520 sqft rooftop terrace offers the perfect combination of indoor/outdoor living. The gourmet kitchen boasts full-sized appliances, gas range + enormous pantry, making it ideal for gatherings and family meals. Upstairs, you'll find 3 light-filled bedrooms, incl a primary w/ a luxurious ensuite for ultimate comfort. Added features incl A/C, fenced yard, intercom system + double garage ready for EV charging. Just steps from schools, parks, shopping, and future Skytrain. OPEN HOUSE Sat Oct 26 from 2-4pm and Sun Oct 27 from 1-3pm.
Rooms
- TypeLevelDimensionsFlooring
- PatioAbove28' 6.9" x 18' 9.6"Other
- Home officeBelow8' 9.9" x 7' 2"Other
- FoyerBelow8' 9.9" x 5' 9.6"Other
- Living roomMain12' 9" x 15' 9.6"Other
- KitchenMain10' 6" x 12' 5"Other
- Dining roomMain6' 3" x 15' 9.6"Other
- Primary bedroomAbove12' 8" x 11' 8"Other
- BedroomAbove9' x 13' 3.9"Other
- BedroomAbove9' 3" x 12' 6.9"Other
- FoyerAbove8' 5" x 12' 9.9"Other
Listing Agents
Request More Information
Request More Information
Location
16511 Watson Drive #18, Surrey, British Columbia, V4N 6T7 Canada
Around this property
Information about the area within a 5-minute walk of this property.
Request Neighbourhood Information
Learn more about the neighbourhood and amenities around this home
Request NowPayment Calculator
- $
- %$
- %
- Principal and Interest 0
- Property Taxes 0
- Strata / Condo Fees 0

