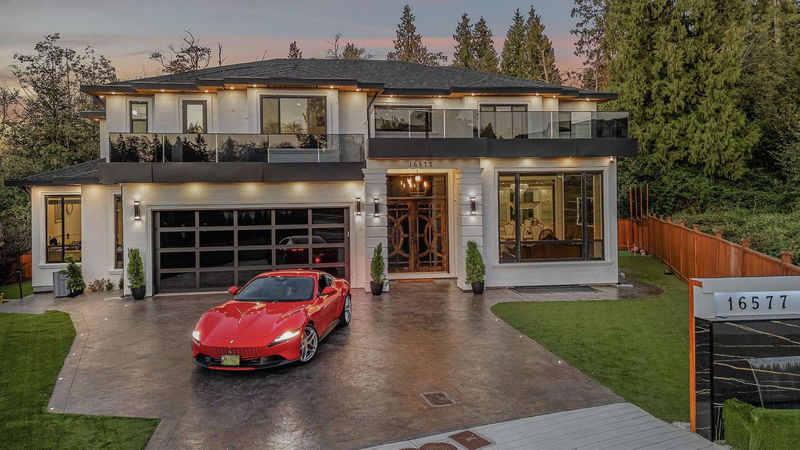Key Facts
- MLS® #: R2928268
- Property ID: SIRC2095894
- Property Type: Residential, Single Family Detached
- Living Space: 7,693 sq.ft.
- Lot Size: 0.24 ac
- Year Built: 2022
- Bedrooms: 5+3
- Bathrooms: 8+1
- Parking Spaces: 11
- Listed By:
- RE/MAX 2000 Realty
Property Description
Luxurious GREENBELT DREAM HOME in prestigious MORGAN VIEW ESTATES. If you appreciate LARGE-SCALE living, privacy, outdoor amenities & ENTERTAINING, this is it! MODERN aesthetic with sleek built-ins, LED stairs & glass doors. Multiple primary suites, fabulous walk in closet, balconies, designer finishings, italian slab tile & MIELE appliance pkg. Lower level features a Theatre, STEAM BATH, Gym & separate IN-LAW QUARTERS. Rec area includes a SOPHISTICATED BAR setup with GLASS WINE ROOM, COCKTAIL LOUNGE, & walks out to the courtyard. Enjoy the CUSTOM WATERFALL WALL while grilling in the Napolean gas kitchen, b-ball court, golf pad & the HEATED SWIM SPA in the SERENE PRIVACY of one of the few greenspace homes in Grandview. Surrounded with Morgan Shops, Golf Courses and SOUTHRIDGE SCHOOL.
Rooms
- TypeLevelDimensionsFlooring
- Mud RoomMain8' 11" x 10' 3"Other
- Primary bedroomAbove14' 2" x 14' 8"Other
- Walk-In ClosetAbove12' 3.9" x 12' 3.9"Other
- Primary bedroomAbove13' 2" x 17' 2"Other
- BedroomAbove13' x 18'Other
- BedroomAbove13' x 13' 2"Other
- Laundry roomAbove7' x 10'Other
- Recreation RoomBasement14' x 30'Other
- FoyerMain9' 6" x 17' 6"Other
- Wine cellarBasement3' 6" x 13' 8"Other
- PlayroomBasement9' 8" x 12'Other
- Exercise RoomBasement13' 8" x 13'Other
- Media / EntertainmentBasement20' x 20' 6"Other
- Steam RoomBasement10' x 10' 6"Other
- BedroomBasement11' 11" x 11' 11"Other
- KitchenBasement8' x 13'Other
- BedroomBasement10' 6.9" x 11' 3.9"Other
- BedroomBasement10' x 14' 2"Other
- Living roomMain12' 6" x 13' 6"Other
- Dining roomMain13' 8" x 15'Other
- KitchenMain14' 6" x 20'Other
- Wok KitchenMain9' x 15'Other
- Eating AreaMain12' x 12'Other
- Family roomMain17' x 20'Other
- Home officeMain9' x 10'Other
- BedroomMain12' x 13'Other
Listing Agents
Request More Information
Request More Information
Location
16577 29a Avenue, Surrey, British Columbia, V3Z 9X4 Canada
Around this property
Information about the area within a 5-minute walk of this property.
Request Neighbourhood Information
Learn more about the neighbourhood and amenities around this home
Request NowPayment Calculator
- $
- %$
- %
- Principal and Interest 0
- Property Taxes 0
- Strata / Condo Fees 0

