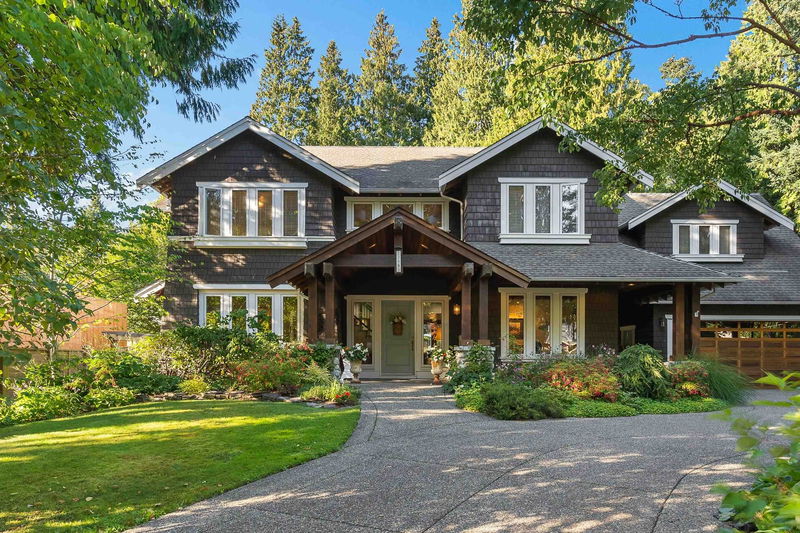Key Facts
- MLS® #: R2927894
- Property ID: SIRC2093864
- Property Type: Residential, Single Family Detached
- Living Space: 5,615 sq.ft.
- Lot Size: 0.54 ac
- Year Built: 2005
- Bedrooms: 5
- Bathrooms: 5
- Parking Spaces: 8
- Listed By:
- The Agency White Rock
Property Description
Experience the ultimate in luxury with this custom-built five bedroom home located within the highly desirable lifestyle community of Crescent Heights. Inspired by the charm of Whistler, this residence boasts soaring 20-foot ceilings and expansive indoor-outdoor living spaces that seamlessly blend with its half-acre lot. Designed by the owner with meticulous attention to detail, the property features open-concept living areas that flow effortlessly onto lush outdoor spaces, perfect for entertaining or relaxing. Embrace a lifestyle of elegance and comfort in this one-of-a-kind sanctuary, where every detail reflects thoughtful craftsmanship and sophisticated design. A short stroll to the shores of Crescent Beach and the charm of Crescent Park. Elgin Secondary and Crescent Park Elementary.
Rooms
- TypeLevelDimensionsFlooring
- Flex RoomMain11' 9" x 14' 3"Other
- Primary bedroomAbove14' 9.6" x 15' 3"Other
- BedroomAbove11' 8" x 13' 9.9"Other
- BedroomAbove11' 9.6" x 12' 9"Other
- BedroomAbove11' 8" x 11' 9.9"Other
- PlayroomAbove15' 3.9" x 31' 9.9"Other
- Media / EntertainmentBelow18' 8" x 20' 3"Other
- Recreation RoomBelow15' 8" x 21' 9.6"Other
- Bar RoomBelow8' 9.6" x 11' 3"Other
- BedroomBelow11' 9.6" x 14' 3.9"Other
- FoyerMain11' 8" x 12' 9.9"Other
- Home officeMain11' 6" x 12' 9"Other
- Dining roomMain11' 8" x 15' 11"Other
- KitchenMain8' 5" x 14' 9"Other
- NookMain4' 5" x 5' 5"Other
- PantryMain5' 2" x 7' 3"Other
- Eating AreaMain9' 3.9" x 12' 6.9"Other
- Living roomMain17' x 17' 3"Other
- Laundry roomMain5' 9" x 11' 9"Other
Listing Agents
Request More Information
Request More Information
Location
12495 23 Avenue, Surrey, British Columbia, V4A 2C5 Canada
Around this property
Information about the area within a 5-minute walk of this property.
Request Neighbourhood Information
Learn more about the neighbourhood and amenities around this home
Request NowPayment Calculator
- $
- %$
- %
- Principal and Interest 0
- Property Taxes 0
- Strata / Condo Fees 0

