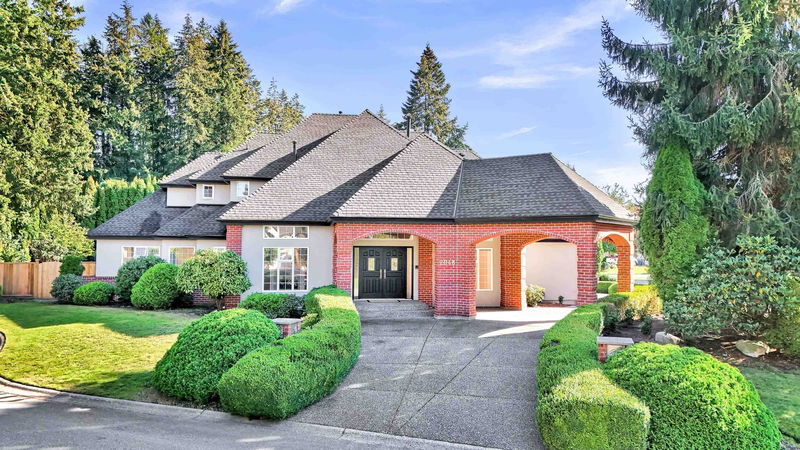Key Facts
- MLS® #: R2925943
- Property ID: SIRC2092002
- Property Type: Residential, Single Family Detached
- Living Space: 5,530 sq.ft.
- Lot Size: 0.32 ac
- Year Built: 1993
- Bedrooms: 4
- Bathrooms: 3+1
- Parking Spaces: 10
- Listed By:
- RE/MAX Blueprint Realty
Property Description
Unlock the full potential of this grand 4-bedroom, 4-bathroom home, nestled on a prime corner lot in the prestigious Elgin Chantrell,Bridlewood neighborhood. Featuring a 3-car garage and an outdoor swimming pool(29x16) this property is perfect for creating your dream home. Recent upgrades include a new roof (2022) and a furnace replacement underway. While the home is well-maintained, it offers the exciting opportunity for modern renovations to match your vision. The main floor office could be easily transformed into a 5th bedroom.The unfinished basement can accomodate two suits with two separate entrances. The expansive yard invites your creativity, ready to be transformed into a lush garden or outdoor retreat. A rare find with endless possibilities! OPEN HOUSE OCT 26 2 TO 4 PM
Rooms
- TypeLevelDimensionsFlooring
- Primary bedroomAbove17' 2" x 17' 8"Other
- BedroomAbove12' 2" x 10' 6"Other
- BedroomAbove13' 9.6" x 12' 8"Other
- BedroomAbove14' 9.6" x 20' 6.9"Other
- OtherBasement18' 3" x 44' 9"Other
- FoyerMain11' 6.9" x 11' 5"Other
- OtherBasement22' x 15' 9"Other
- OtherBasement10' 2" x 31' 8"Other
- OtherBasement6' 5" x 18' 2"Other
- OtherBasement26' 6.9" x 13' 6"Other
- OtherBasement8' 2" x 12' 11"Other
- Living roomMain16' x 12' 9.9"Other
- Dining roomMain17' 8" x 13' 3"Other
- KitchenMain20' 6.9" x 15' 3.9"Other
- Eating AreaMain18' 3.9" x 8' 6.9"Other
- Family roomMain15' 6" x 14' 8"Other
- Laundry roomMain12' 3.9" x 9' 9.6"Other
- Home officeMain12' 9.6" x 13'Other
- DenMain17' x 15'Other
Listing Agents
Request More Information
Request More Information
Location
2048 134 Street, Surrey, British Columbia, V4A 9N8 Canada
Around this property
Information about the area within a 5-minute walk of this property.
Request Neighbourhood Information
Learn more about the neighbourhood and amenities around this home
Request NowPayment Calculator
- $
- %$
- %
- Principal and Interest 0
- Property Taxes 0
- Strata / Condo Fees 0

