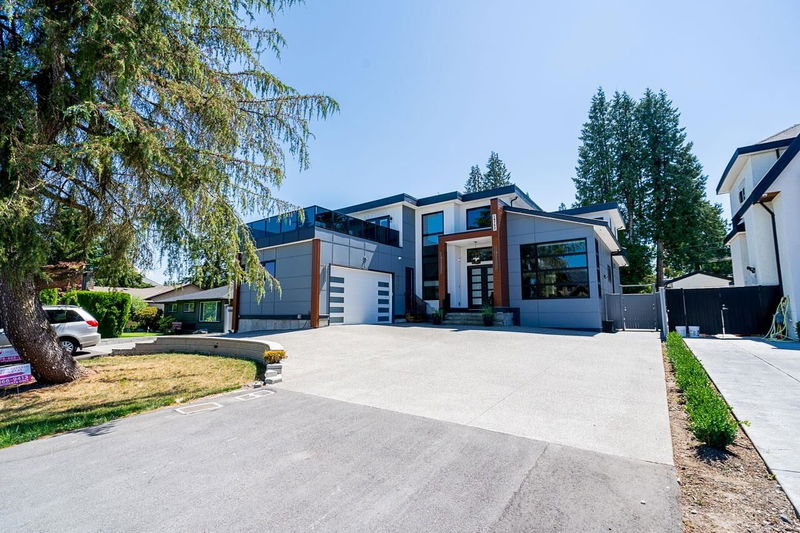Key Facts
- MLS® #: R2926361
- Property ID: SIRC2089987
- Property Type: Residential, Single Family Detached
- Living Space: 6,628 sq.ft.
- Lot Size: 0.20 ac
- Year Built: 2022
- Bedrooms: 6+4
- Bathrooms: 8+2
- Parking Spaces: 2
- Listed By:
- Royal LePage Global Force Realty
Property Description
STUNNING NEW BUILD,10 Bed & 10 Bath Spanning over an impressive 6,700SQFT of meticulously crafted living space, this expansive home is set on a generous 8,689SQFT lot, offering ample outdoor enjoyment as well.This residence ensures comfort and privacy for every member of the household.The layout is thoughtfully distributed to cater to the needs of a large family and guests alike.What sets this property apart are the two mortgage helper suites,ideal for generating rental income or accommodating extended family.Each suite is designed with its own entrance, ensuring privacy and independence.With high-end finishes and modern design elements throughout,this home blends elegance with functionality, making it perfect for those who appreciate both luxury and versatility. OPEN HOUSE CANCELLED
Rooms
- TypeLevelDimensionsFlooring
- Walk-In ClosetMain7' 8" x 8' 3.9"Other
- FoyerMain9' x 21' 2"Other
- Primary bedroomAbove14' 3.9" x 17' 8"Other
- BedroomAbove12' x 13' 8"Other
- BedroomAbove13' 2" x 12' 2"Other
- BedroomAbove12' x 13'Other
- BedroomAbove11' x 14' 9.9"Other
- LoftAbove12' 6" x 12' 8"Other
- LoftAbove9' x 9'Other
- AtticAbove2' x 3'Other
- Home officeMain12' x 12'Other
- Walk-In ClosetAbove11' x 8' 3.9"Other
- BedroomBasement11' 6" x 10'Other
- BedroomBasement11' 6" x 12'Other
- Recreation RoomBasement15' 6" x 20' 9.9"Other
- BedroomBasement10' x 11' 8"Other
- BedroomBasement9' 6" x 11'Other
- Living roomBasement12' 2" x 20' 6"Other
- KitchenBasement8' 3.9" x 5' 9.9"Other
- Laundry roomBasement4' x 5' 6"Other
- Living roomMain13' 6" x 13' 8"Other
- Media / EntertainmentBasement22' x 15' 3.9"Other
- KitchenBasement8' 3.9" x 5' 9.6"Other
- Dining roomMain13' 6" x 10'Other
- Family roomMain17' x 17' 6"Other
- NookMain11' x 17' 6"Other
- KitchenMain11' x 17' 6"Other
- Laundry roomMain7' 6" x 10' 9.9"Other
- Wok KitchenMain12' x 9'Other
- BedroomMain12' x 15'Other
Listing Agents
Request More Information
Request More Information
Location
14752 60a Avenue, Surrey, British Columbia, V3S 1W1 Canada
Around this property
Information about the area within a 5-minute walk of this property.
Request Neighbourhood Information
Learn more about the neighbourhood and amenities around this home
Request NowPayment Calculator
- $
- %$
- %
- Principal and Interest 0
- Property Taxes 0
- Strata / Condo Fees 0

