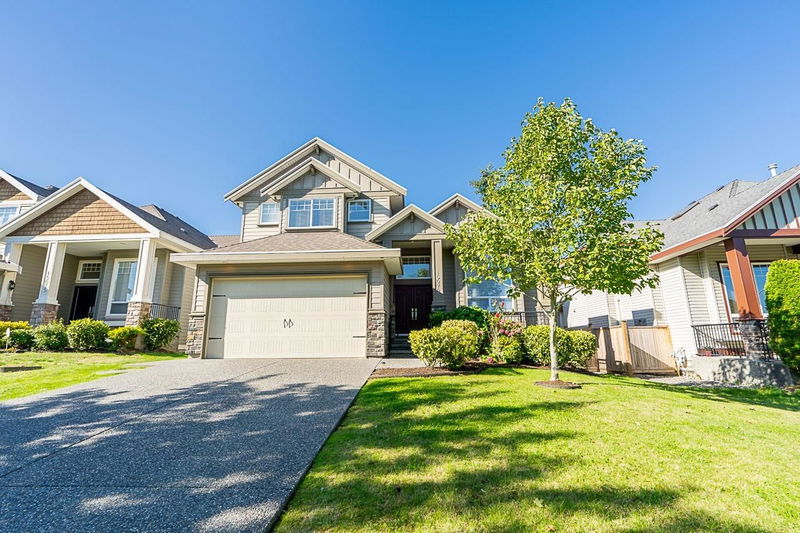Key Facts
- MLS® #: R2925457
- Property ID: SIRC2089937
- Property Type: Residential, Single Family Detached
- Living Space: 4,016 sq.ft.
- Lot Size: 0.14 ac
- Year Built: 2011
- Bedrooms: 4+3
- Bathrooms: 6+1
- Parking Spaces: 6
- Listed By:
- RE/MAX Performance Realty
Property Description
Gorgeous VACANT custom built home with luxury & comfort in prime location.Main floor exudes warmth & charm,engineered hardwood floors & natural light.Open concept layout connects living and dining areas.Modern kitchen with quality cabinetry,BI ovens flows into nook & spacious family room with soaring ceiling overlooking lush backyard leading to covered sundeck.Spice kitchen features oversized fridge,pantry.Spacious bedroom on main floor with full ensuite.Elegant curved staircase leads to upper floor with expansive master with double doors,WIC,5pce ensuite.Addl 2 generous size bedrooms with ensuites.Potential for 4 BR.Basement 2+1 Suites separate entrances,shared laundry.Walk to Gurdwara,Jamatkhana,2 Churches,schools,transit,6 parkings,AC,
Rooms
- TypeLevelDimensionsFlooring
- Walk-In ClosetAbove7' 8" x 9' 2"Other
- BedroomAbove12' x 12' 3"Other
- BedroomAbove11' 3.9" x 11' 3.9"Other
- Walk-In ClosetAbove3' 9.9" x 4' 11"Other
- Living roomBasement11' 9.9" x 11' 11"Other
- KitchenBasement7' 6" x 9' 8"Other
- BedroomBasement11' 3" x 12'Other
- Living roomBasement11' 3" x 13' 9.6"Other
- KitchenBasement8' 9.6" x 10'Other
- BedroomBasement12' 3" x 12' 2"Other
- Living roomMain11' 9" x 12' 5"Other
- BedroomBasement10' 3" x 10' 9"Other
- Dining roomMain11' 6" x 13' 3"Other
- Wok KitchenMain4' 11" x 14'Other
- KitchenMain10' x 12' 6.9"Other
- Eating AreaMain9' 9.9" x 12' 6.9"Other
- Family roomMain13' 11" x 16' 6"Other
- BedroomMain10' x 12' 8"Other
- Laundry roomMain6' 8" x 7' 2"Other
- Primary bedroomAbove14' 5" x 17' 9"Other
Listing Agents
Request More Information
Request More Information
Location
15079 67a Avenue, Surrey, British Columbia, V3S 1G6 Canada
Around this property
Information about the area within a 5-minute walk of this property.
Request Neighbourhood Information
Learn more about the neighbourhood and amenities around this home
Request NowPayment Calculator
- $
- %$
- %
- Principal and Interest 0
- Property Taxes 0
- Strata / Condo Fees 0

