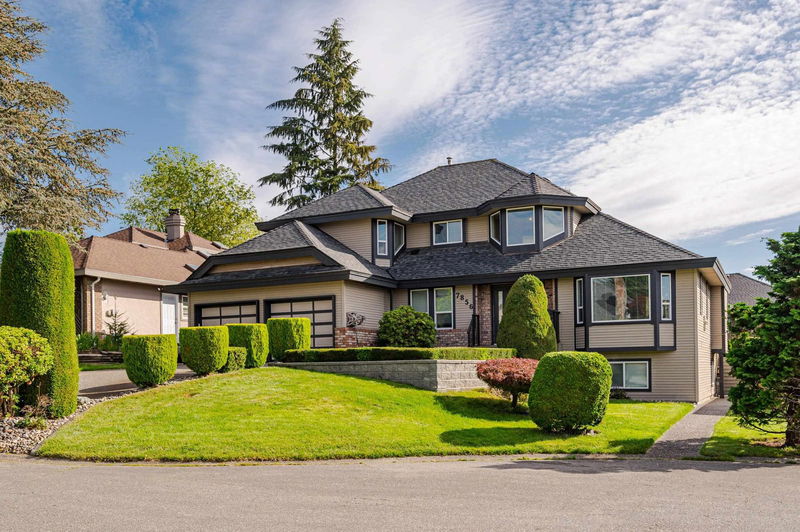Key Facts
- MLS® #: R2926767
- Property ID: SIRC2089602
- Property Type: Residential, Single Family Detached
- Living Space: 3,970 sq.ft.
- Lot Size: 0.16 ac
- Year Built: 1987
- Bedrooms: 4+2
- Bathrooms: 3+1
- Parking Spaces: 6
- Listed By:
- RE/MAX 2000 Realty
Property Description
Hazelwood Grove. Stunning 2 Storey + basement home on a 7101 Sq.Ft View lot on one of the nicest streets in Fleetwood. This home boasts just under 4000 Sq.Ft of luxury living featuring 4 bedrooms up + a 2 bedroom Legal suite in the basement. The main level has a great layout: living/dining room, large kitchen with island, family room + office. Tons of updates including a new roof, new furnace & heat pump (A/C), new hot water tank & brand new windows & trims. Large driveway with an oversized 583 Sq.Ft garage. Tons of large windows give amazing natural light on all levels. The suite is great for family or a mortgage helper, boasting separate laundry, a gas fireplace & its own furnace. Unreal curb appeal, manicured yard front & back, large sun deck with very private hedged back yard!
Rooms
- TypeLevelDimensionsFlooring
- Primary bedroomAbove13' 2" x 14' 5"Other
- Walk-In ClosetAbove6' 2" x 6' 9"Other
- BedroomAbove10' 2" x 10' 9.9"Other
- BedroomAbove11' 6" x 13' 8"Other
- BedroomAbove10' x 10' 6"Other
- Living roomBasement12' 6" x 13' 2"Other
- Living roomMain13' 2" x 17' 9"Other
- KitchenBasement11' 5" x 12' 2"Other
- Dining roomBasement11' 6.9" x 12' 2"Other
- BedroomBasement12' 3.9" x 13'Other
- BedroomBasement10' 2" x 11' 6.9"Other
- Eating AreaBasement7' 6.9" x 8' 5"Other
- Laundry roomBasement5' x 3'Other
- StorageBasement7' x 8' 6.9"Other
- UtilityBasement4' 11" x 10' 6.9"Other
- Dining roomMain12' x 14' 9.9"Other
- KitchenMain12' 9" x 18' 9.6"Other
- Eating AreaMain7' 6.9" x 9' 6"Other
- Family roomMain13' 2" x 16' 3.9"Other
- Home officeMain8' 3.9" x 10' 3"Other
- Laundry roomMain8' x 9' 11"Other
- FoyerMain4' 8" x 9' 5"Other
Listing Agents
Request More Information
Request More Information
Location
7856 163a Street, Surrey, British Columbia, V4N 0K6 Canada
Around this property
Information about the area within a 5-minute walk of this property.
Request Neighbourhood Information
Learn more about the neighbourhood and amenities around this home
Request NowPayment Calculator
- $
- %$
- %
- Principal and Interest 0
- Property Taxes 0
- Strata / Condo Fees 0

