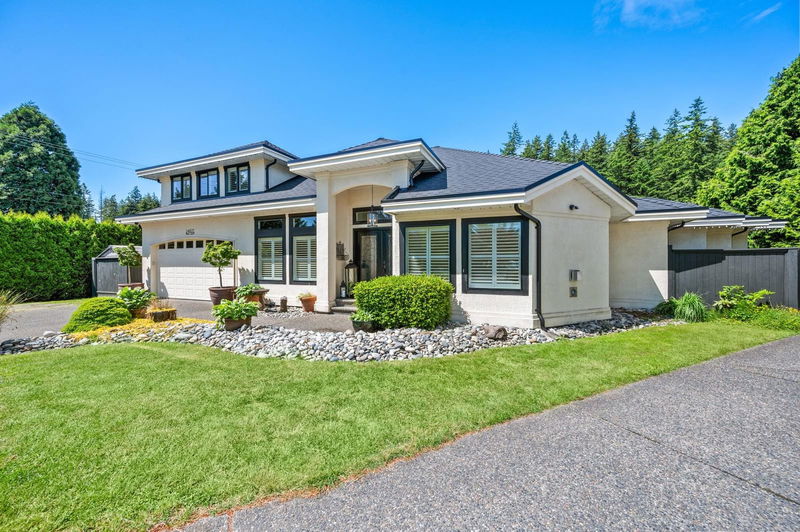Key Facts
- MLS® #: R2926711
- Property ID: SIRC2089598
- Property Type: Residential, Single Family Detached
- Living Space: 2,092 sq.ft.
- Lot Size: 0.16 ac
- Year Built: 1994
- Bedrooms: 3
- Bathrooms: 3
- Parking Spaces: 6
- Listed By:
- RE/MAX Performance Realty
Property Description
Fully renovated 3 bed executive rancher over 2,000 SF on no through street, west facing private back yard offers faux grass with 16 X 24 covered pergola, with outside hot water tap. Two primary bedrooms with spa like 4 piece bathrooms and walk in closets. Spacious living room and dining room, large bright updated kitchen boasts quartz counters and backsplash and high end appliances including double ovens and gas stove. 8” wide plank engineered oak flooring through out house. NEW ROOF with transferable warranty, all LED lights, Navien hot water on demand. In Semiahmoo Elementary and Elgin Secondary catchments and walkable to private school. Too many updates to list - an absolute must see!
Rooms
- TypeLevelDimensionsFlooring
- Laundry roomMain5' 9.6" x 6' 3"Other
- BedroomAbove9' 9.9" x 20'Other
- Walk-In ClosetAbove6' 6.9" x 7' 3.9"Other
- FoyerMain8' 5" x 18' 2"Other
- Living roomMain13' 2" x 15'Other
- Dining roomMain11' 9.9" x 12'Other
- KitchenMain11' 2" x 11' 9"Other
- Eating AreaMain7' 9.9" x 11' 2"Other
- Family roomMain13' 6.9" x 14' 9.6"Other
- Primary bedroomMain13' 3" x 16'Other
- Walk-In ClosetMain6' 9.9" x 9' 3.9"Other
- BedroomMain9' 9.9" x 10' 6"Other
Listing Agents
Request More Information
Request More Information
Location
14827 24 Frontage Avenue, Surrey, British Columbia, V4P 1N5 Canada
Around this property
Information about the area within a 5-minute walk of this property.
Request Neighbourhood Information
Learn more about the neighbourhood and amenities around this home
Request NowPayment Calculator
- $
- %$
- %
- Principal and Interest 0
- Property Taxes 0
- Strata / Condo Fees 0

