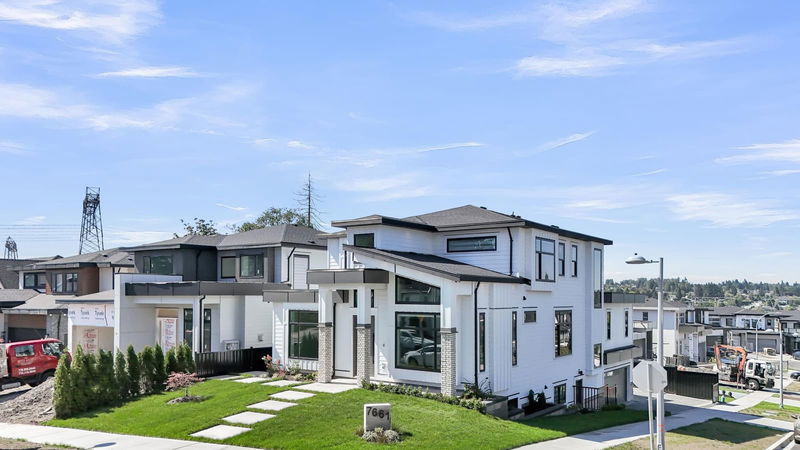Key Facts
- MLS® #: R2924812
- Property ID: SIRC2082681
- Property Type: Residential, Single Family Detached
- Living Space: 5,380 sq.ft.
- Lot Size: 0.14 ac
- Year Built: 2024
- Bedrooms: 6+3
- Bathrooms: 6+1
- Parking Spaces: 5
- Listed By:
- Royal LePage Global Force Realty
Property Description
This beautiful 3 level home in desirable Fleetwood area has 4 bedrooms, 3 bathrooms, & laundry upstairs. The main floor has 2 bedrooms, a full bathroom, a powder room along with a gym, family room, dining area, living room and a spacious kitchen/spice kitchen, Downstairs impresses with a spacious media room, bathroom and an extra bedroom, & an Authorized 2 bedroom ground level basement with its own laundry. The house also has modern features such as automation, security systems, motorized blinds, elegant lighting/cabinets, and sprinklers in the yard. The property's advantageous location near amenities also enhances it's appeal & convenience offering easy access to essential services such as High/Elementary school, public transport, shopping center and recreation facilities like golf course
Rooms
- TypeLevelDimensionsFlooring
- Walk-In ClosetAbove9' 6" x 7' 6"Other
- BedroomAbove12' 9" x 12' 3"Other
- Walk-In ClosetAbove4' 9.6" x 4' 8"Other
- BedroomAbove13' 8" x 10' 8"Other
- BedroomAbove13' 8" x 11' 9.6"Other
- Walk-In ClosetAbove7' 8" x 5' 9.6"Other
- Laundry roomAbove12' 9" x 6'Other
- Media / EntertainmentBasement36' 9" x 18' 2"Other
- BedroomBasement13' 3" x 9' 8"Other
- Walk-In ClosetBasement5' 6" x 4' 2"Other
- Living roomMain17' 9.6" x 13'Other
- KitchenBasement10' 8" x 9' 5"Other
- Dining roomBasement10' 3.9" x 9' 6.9"Other
- BedroomBasement9' 5" x 9'Other
- BedroomBasement9' 6.9" x 9' 9.6"Other
- Laundry roomBasement4' x 4'Other
- Dining roomMain18' 9.6" x 17' 9.6"Other
- Family roomMain17' 3.9" x 14' 2"Other
- KitchenMain17' 3.9" x 11' 2"Other
- KitchenMain17' 3.9" x 6'Other
- Recreation RoomMain18' 2" x 13' 6"Other
- BedroomMain13' 6" x 12'Other
- BedroomMain9' 11" x 9' 6.9"Other
- Primary bedroomAbove17' 3.9" x 14' 9.6"Other
Listing Agents
Request More Information
Request More Information
Location
7661 155 Street, Surrey, British Columbia, V3S 3P3 Canada
Around this property
Information about the area within a 5-minute walk of this property.
Request Neighbourhood Information
Learn more about the neighbourhood and amenities around this home
Request NowPayment Calculator
- $
- %$
- %
- Principal and Interest 0
- Property Taxes 0
- Strata / Condo Fees 0

