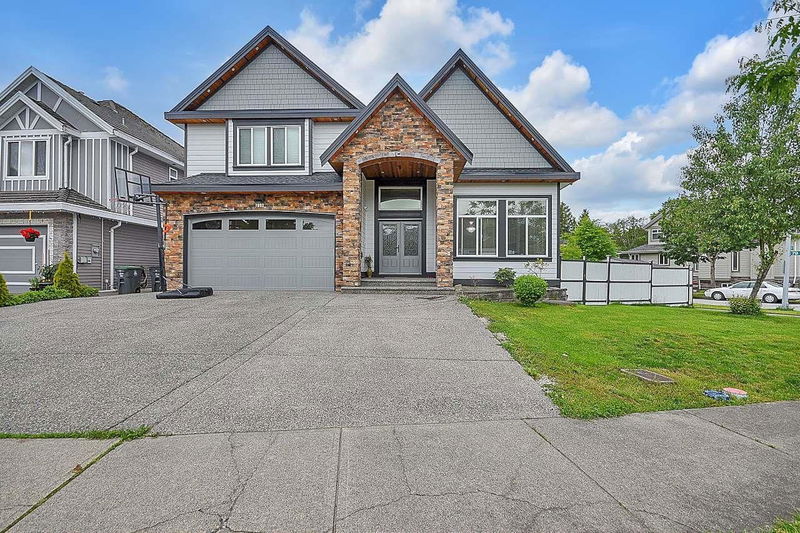Key Facts
- MLS® #: R2923570
- Property ID: SIRC2080235
- Property Type: Residential, Single Family Detached
- Living Space: 5,120 sq.ft.
- Lot Size: 0.15 ac
- Year Built: 2014
- Bedrooms: 5+3
- Bathrooms: 7+1
- Listed By:
- Century 21 Coastal Realty Ltd.
Property Description
CUSTOM BUILD! Immaculately maintained with A/C this home feels brand new. Nestled on a 6700+ sq. ft. corner lot in the serene neighbourhood of Chimney Hill, this 5000+sq.ft. residence boasts 8 bedrooms, a rec room, and 9 baths with a spacious floor plan. The grand entryway with high ceilings extends into the living room, while the expansive kitchen offers abundant cabinet space and includes a large spice kitchen with a pantry. The main floor also features a generous family room, a 2-piece powder room, and a bonus master bedroom with a full bath. The top floor comprises 4 sizable bedrooms, each with its own bathroom, including 3 master bedrooms with walk-in closets. The master ensuite is equipped with double sinks, a standing shower, and a Jacuzzi. The basement includes 2+1 bedroom suites
Rooms
- TypeLevelDimensionsFlooring
- Primary bedroomAbove11' 9.6" x 11' 2"Other
- Walk-In ClosetAbove8' x 9'Other
- BedroomAbove13' 8" x 13' 9"Other
- Walk-In ClosetAbove5' x 5' 5"Other
- BedroomAbove11' 2" x 11' 3.9"Other
- Walk-In ClosetAbove4' 9.6" x 6'Other
- BedroomAbove12' 9.6" x 12' 9"Other
- Living roomBasement10' x 13' 9.6"Other
- KitchenBasement9' x 11' 6"Other
- Dining roomMain11' 9.6" x 13' 3.9"Other
- BedroomBasement10' 3.9" x 11' 3.9"Other
- BedroomBasement10' 6" x 12' 2"Other
- Living roomBasement6' 9.6" x 10'Other
- KitchenBasement6' x 10'Other
- BedroomBasement9' x 10'Other
- Living roomMain12' 9.9" x 13' 3.9"Other
- Family roomMain15' 3" x 17' 3.9"Other
- KitchenMain14' 6" x 22' 8"Other
- Wok KitchenMain7' 8" x 9'Other
- FoyerMain8' 9.9" x 12' 9.6"Other
- Primary bedroomMain11' 9.6" x 11' 2"Other
- Laundry roomMain6' 9.6" x 8' 9.6"Other
Listing Agents
Request More Information
Request More Information
Location
7893 147a Street, Surrey, British Columbia, V3S 2T8 Canada
Around this property
Information about the area within a 5-minute walk of this property.
Request Neighbourhood Information
Learn more about the neighbourhood and amenities around this home
Request NowPayment Calculator
- $
- %$
- %
- Principal and Interest 0
- Property Taxes 0
- Strata / Condo Fees 0

