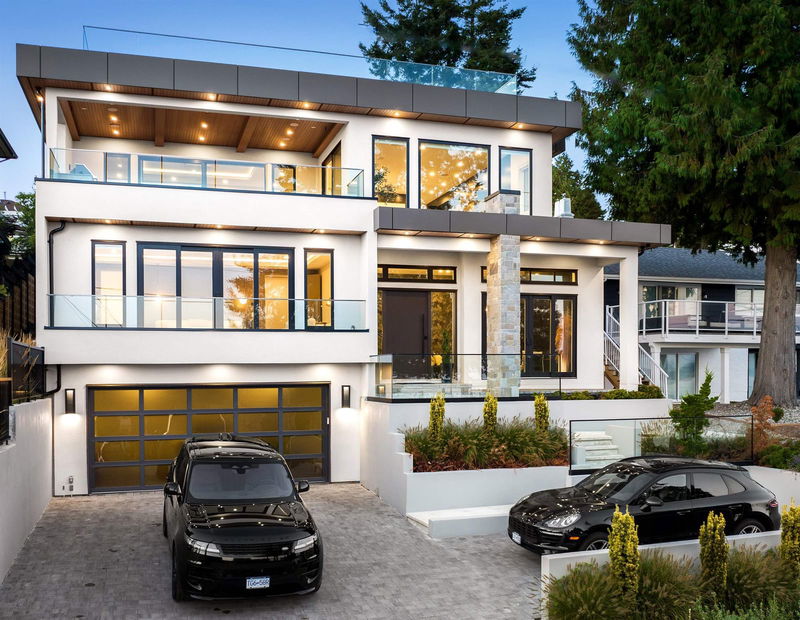Key Facts
- MLS® #: R2924546
- Property ID: SIRC2080192
- Property Type: Residential, Single Family Detached
- Living Space: 5,000 sq.ft.
- Lot Size: 0.15 ac
- Year Built: 2021
- Bedrooms: 5
- Bathrooms: 6+1
- Parking Spaces: 5
- Listed By:
- Angell, Hasman & Associates Realty Ltd.
Property Description
Experience this architectural modern masterpiece offering spectacular views of the Semiahmoo Bay & Mount Baker - located just steps to the beach! Exquisite design & quality finishes create a stunning residence while embracing the security and convenience of today’s active family lifestyle. Enjoy an expansive primary level featuring floor to ceiling windows and entertainment size principal rooms providing direct access to the covered outdoor lounge with a built in BBQ & fire table for year-round enjoyment. The state-of-the-art features include a gourmet international kitchen with Miele appliances and a waterfall island, secondary prep kitchen, motorized shades, Control4 home automation, elevator, rooftop viewing terrace, golf green, gymnasium, theatre room, option for a suite & much more!
Rooms
- TypeLevelDimensionsFlooring
- KitchenAbove11' x 16' 2"Other
- Great RoomAbove18' x 16' 2"Other
- PantryAbove6' x 4' 3.9"Other
- Wok KitchenAbove6' x 10' 9.9"Other
- BedroomAbove10' x 11' 2"Other
- StorageBelow11' 6.9" x 10' 3"Other
- BedroomBelow11' 3.9" x 13' 2"Other
- Mud RoomBelow11' 9.9" x 7' 3.9"Other
- Media / EntertainmentBelow14' 6.9" x 18' 2"Other
- Exercise RoomBelow11' 6" x 24'Other
- FoyerMain7' 2" x 10' 2"Other
- Living roomMain16' 2" x 13' 6"Other
- Primary bedroomMain12' x 23'Other
- Walk-In ClosetMain8' 8" x 8' 9.9"Other
- BedroomMain11' 6" x 13' 6"Other
- Walk-In ClosetMain4' 9.9" x 4' 9"Other
- Laundry roomMain7' 2" x 11'Other
- BedroomMain10' x 11' 2"Other
- Dining roomMain27' x 23' 2"Other
Listing Agents
Request More Information
Request More Information
Location
13169 Marine Drive, Surrey, British Columbia, V4A 1E6 Canada
Around this property
Information about the area within a 5-minute walk of this property.
Request Neighbourhood Information
Learn more about the neighbourhood and amenities around this home
Request NowPayment Calculator
- $
- %$
- %
- Principal and Interest 0
- Property Taxes 0
- Strata / Condo Fees 0

